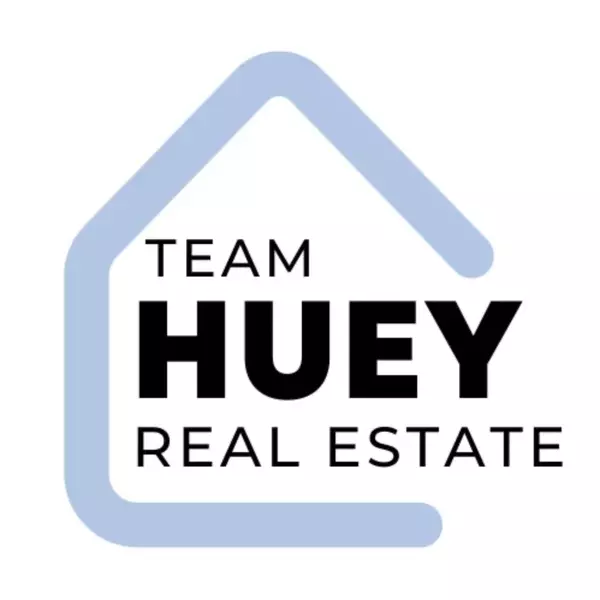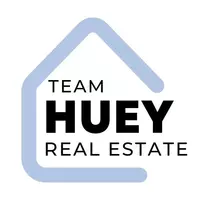$1,800,000
$2,200,000
18.2%For more information regarding the value of a property, please contact us for a free consultation.
7969 Avenida Mil Flores Bonsall, CA 92003
4 Beds
5.5 Baths
4,553 SqFt
Key Details
Sold Price $1,800,000
Property Type Single Family Home
Sub Type Detached
Listing Status Sold
Purchase Type For Sale
Square Footage 4,553 sqft
Price per Sqft $395
Subdivision Bonsall
MLS Listing ID SR25111651
Sold Date 07/15/25
Style Mediterranean/Spanish
Bedrooms 4
Full Baths 4
Half Baths 1
HOA Fees $16/ann
Year Built 2001
Property Sub-Type Detached
Property Description
Perched atop a serene 4.5-acre hilltop in the prestigious gated community of San Luis Rey Groves, this exquisite Mediterranean custom estate offers unmatched privacy and breathtaking views. Designed for refined single-level living, the home spans 4,553 square feet of elegant, light-filled space. Step inside to discover a sophisticated open floor plan featuring spacious bedrooms, each with its own French doors that invite the outdoors in. A grand living room, framed by expansive picture windows, showcases sweeping vistas of the picturesque Bonsall hills. The stately library/study, complete with custom built-ins and a dual-sided fireplace, offers the perfect retreat for work or relaxation. The kitchen is outfitted with Dacor appliances, a Sub-Zero refrigerator, and a layout ideal for entertaining. Throughout the home, youll find exceptional finishes including five fireplaces, vaulted ceilings, plantation shutters, and exquisite French-imported brick paver flooring. An oversized three-car garage provides ample built-in cabinetry and overhead storage. Outside, the entertainers backyard is a private oasis, featuring a sparkling pool and spa, an inviting outdoor fireplace, and a stylish covered pergola with retractable sunscreen perfect for year-round gatherings. Follow the concrete steps down to a remarkable 40x40 fully insulated workshop with its own private driveway ideal for car enthusiasts, RV storage, boats, or workspace needs. The grounds also include 125 mature, income-producing avocado trees, fully paid solar panels, and a dual-zone HVAC system (four zones total) insta
Location
State CA
County San Diego
Zoning RR
Direction Off of I-15 & Old Hwy 395 south, Camino Del Rey west, Luis Rey Heights - left (gate) up hill, house will be on Right.
Interior
Interior Features Granite Counters, Pantry, Recessed Lighting
Heating Forced Air Unit
Cooling Central Forced Air
Flooring Brick/Pavers, Wood
Fireplaces Type FP in Family Room, FP in Living Room, Library
Fireplace No
Appliance Dishwasher, Microwave, Refrigerator, Water Softener, 6 Burner Stove, Double Oven
Exterior
Garage Spaces 3.0
Pool Private
Amenities Available Controlled Access
View Y/N Yes
Water Access Desc Public
View Valley/Canyon
Roof Type Tile/Clay
Porch Covered, Patio
Building
Story 1
Sewer Unknown
Water Public
Level or Stories 1
Schools
School District Fallbrook Union High School Dist
Others
HOA Name San Luis Rey Groves
Tax ID 1275122900
Special Listing Condition Standard
Read Less
Want to know what your home might be worth? Contact us for a FREE valuation!

Our team is ready to help you sell your home for the highest possible price ASAP

Bought with Jennifer Veigel RE/MAX Plaza Realty






