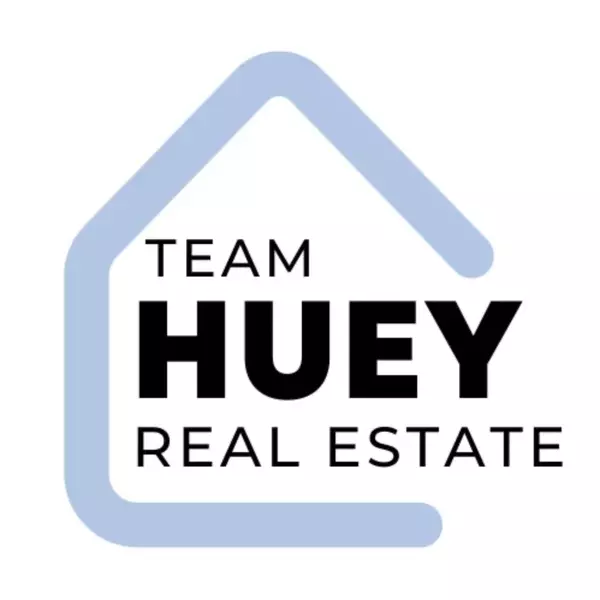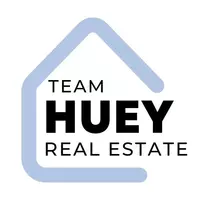$474,900
$474,900
For more information regarding the value of a property, please contact us for a free consultation.
14914 Colonia De Las Rosas Bakersfield, CA 93306
4 Beds
2 Baths
2,267 SqFt
Key Details
Sold Price $474,900
Property Type Single Family Home
Sub Type Detached
Listing Status Sold
Purchase Type For Sale
Square Footage 2,267 sqft
Price per Sqft $209
MLS Listing ID SR24238301
Sold Date 05/30/25
Style Detached
Bedrooms 4
Full Baths 2
HOA Fees $128/qua
HOA Y/N Yes
Year Built 2004
Lot Size 7,405 Sqft
Acres 0.17
Property Sub-Type Detached
Property Description
Welcome to this stunning 4BR/2BA split-wing home in the desirable Vista Del Lago community in Rio Bravo! A charming front porch welcomes you into the living room, featuring a gorgeous fireplace with wood mantle. The chef's kitchen offers a Kenmore Elite dual-fuel range, Bosch dishwasher, trash compactor, and solid wood, soft-close cabinets with under-cabinet lighting. The large island with sink, bar-top seating, granite countertops, and built-in wine rack make this space perfect for entertaining. The spacious primary suite features a multiple use layout marked by elegant columns, archways, and a private door to the backyard. Dual closets lead to a luxurious bath with dual sinks, a separate shower and jetted soaking tub. Step outside to the backyard retreat, featuring artificial turf, a putting green and covered patio with ceiling fan plus a beautiful gazebo including a mounted TV, ideal for year-round entertainment. Additional highlights include central vacuum system and tile floors.
Welcome to this stunning 4BR/2BA split-wing home in the desirable Vista Del Lago community in Rio Bravo! A charming front porch welcomes you into the living room, featuring a gorgeous fireplace with wood mantle. The chef's kitchen offers a Kenmore Elite dual-fuel range, Bosch dishwasher, trash compactor, and solid wood, soft-close cabinets with under-cabinet lighting. The large island with sink, bar-top seating, granite countertops, and built-in wine rack make this space perfect for entertaining. The spacious primary suite features a multiple use layout marked by elegant columns, archways, and a private door to the backyard. Dual closets lead to a luxurious bath with dual sinks, a separate shower and jetted soaking tub. Step outside to the backyard retreat, featuring artificial turf, a putting green and covered patio with ceiling fan plus a beautiful gazebo including a mounted TV, ideal for year-round entertainment. Additional highlights include central vacuum system and tile floors.
Location
State CA
County Kern
Area Bakersfield (93306)
Zoning R2
Interior
Interior Features Granite Counters, Pantry, Recessed Lighting
Cooling Central Forced Air
Flooring Tile
Fireplaces Type FP in Living Room, Electric
Equipment Trash Compactor, Gas Oven, Gas Range
Appliance Trash Compactor, Gas Oven, Gas Range
Laundry Laundry Room
Exterior
Parking Features Garage
Garage Spaces 2.0
Fence Wood
View Neighborhood
Roof Type Tile/Clay
Total Parking Spaces 2
Building
Lot Description Sidewalks, Landscaped
Story 1
Lot Size Range 4000-7499 SF
Sewer Public Sewer
Water Public
Architectural Style Mediterranean/Spanish
Level or Stories 1 Story
Others
Monthly Total Fees $190
Acceptable Financing Cash, Conventional, Submit
Listing Terms Cash, Conventional, Submit
Special Listing Condition Standard
Read Less
Want to know what your home might be worth? Contact us for a FREE valuation!

Our team is ready to help you sell your home for the highest possible price ASAP

Bought with General NONMEMBER • NONMEMBER MRML






