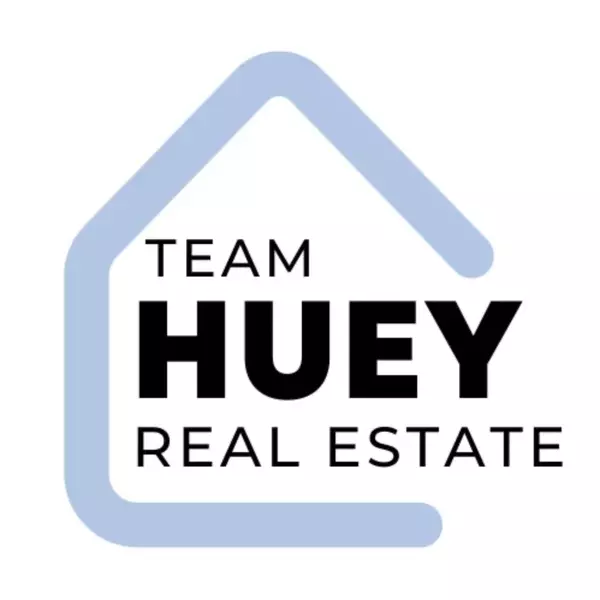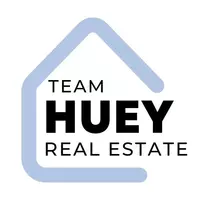$820,000
$810,000
1.2%For more information regarding the value of a property, please contact us for a free consultation.
833 Beverly Road Corona, CA 92879
5 Beds
2 Baths
1,916 SqFt
Key Details
Sold Price $820,000
Property Type Single Family Home
Sub Type Detached
Listing Status Sold
Purchase Type For Sale
Square Footage 1,916 sqft
Price per Sqft $427
MLS Listing ID IV25079397
Sold Date 05/27/25
Style Detached
Bedrooms 5
Full Baths 2
Construction Status Turnkey
HOA Y/N No
Year Built 1994
Lot Size 8,276 Sqft
Acres 0.19
Property Sub-Type Detached
Property Description
Welcome to 833 Beverly Road Where comfort meets convenience in the heart of Corona! This beautifully maintained 5-bedroom, 2-bath home offers the perfect blend of space, functionality, and style. Step into a formal living room thats ideal for entertaining, then unwind in the cozy den that seamlessly opens to the backyard through sliding glass doorsbringing indoor and outdoor living together effortlessly. The expansive kitchen is a dream for any home chef, featuring a large center island with bar seating, ample counter space, and a sunlit eat-in area perfect for casual meals or morning coffee. Retreat to the spacious primary suite, complete with a walk-in closet, luxurious soaking tub, separate shower, dual vanities, and a private water closet. Plus, enjoy direct access to the backyard for your own quiet escape. Outdoors, you'll find a serene flagstone patio and walkways, the covered patio is perfect for entertaining or relaxing, and offers plenty of space for weekend gatherings. Need storage or extra space? This home features a three-car garage, an indoor laundry room, and potential RV parkingall on an immaculately cared-for lot. Dont miss your chance to own this move-in ready gem in one of Coronas most desirable neighborhoods. Centrally located near shopping, dining, freeway access, parks and more!
Welcome to 833 Beverly Road Where comfort meets convenience in the heart of Corona! This beautifully maintained 5-bedroom, 2-bath home offers the perfect blend of space, functionality, and style. Step into a formal living room thats ideal for entertaining, then unwind in the cozy den that seamlessly opens to the backyard through sliding glass doorsbringing indoor and outdoor living together effortlessly. The expansive kitchen is a dream for any home chef, featuring a large center island with bar seating, ample counter space, and a sunlit eat-in area perfect for casual meals or morning coffee. Retreat to the spacious primary suite, complete with a walk-in closet, luxurious soaking tub, separate shower, dual vanities, and a private water closet. Plus, enjoy direct access to the backyard for your own quiet escape. Outdoors, you'll find a serene flagstone patio and walkways, the covered patio is perfect for entertaining or relaxing, and offers plenty of space for weekend gatherings. Need storage or extra space? This home features a three-car garage, an indoor laundry room, and potential RV parkingall on an immaculately cared-for lot. Dont miss your chance to own this move-in ready gem in one of Coronas most desirable neighborhoods. Centrally located near shopping, dining, freeway access, parks and more!
Location
State CA
County Riverside
Area Riv Cty-Corona (92879)
Interior
Cooling Central Forced Air
Flooring Carpet, Tile
Fireplaces Type Den, Gas
Equipment Microwave, Gas Range
Appliance Microwave, Gas Range
Laundry Laundry Room, Inside
Exterior
Parking Features Garage, Garage Door Opener
Garage Spaces 3.0
Fence Good Condition
Utilities Available Cable Available, Electricity Connected, Natural Gas Connected, Sewer Connected, Water Connected
View Neighborhood
Roof Type Flat Tile
Total Parking Spaces 3
Building
Lot Description Curbs, Sidewalks
Story 1
Lot Size Range 7500-10889 SF
Sewer Public Sewer
Water Public
Level or Stories 1 Story
Construction Status Turnkey
Others
Monthly Total Fees $5
Acceptable Financing Cash, Conventional, FHA, VA
Listing Terms Cash, Conventional, FHA, VA
Special Listing Condition Standard
Read Less
Want to know what your home might be worth? Contact us for a FREE valuation!

Our team is ready to help you sell your home for the highest possible price ASAP

Bought with Terri Vernon • Orange Realty, Inc.






