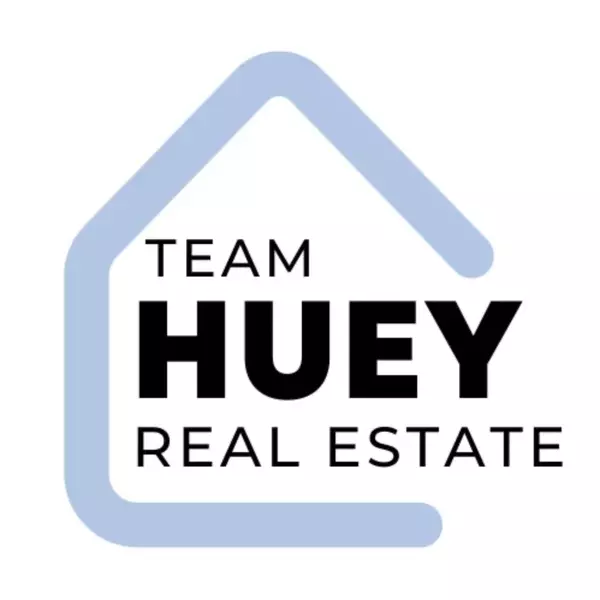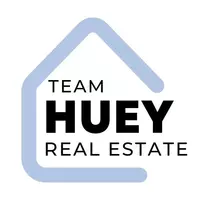$1,485,000
$1,499,000
0.9%For more information regarding the value of a property, please contact us for a free consultation.
17362 Campillo Dr San Diego, CA 92128
3 Beds
2 Baths
1,817 SqFt
Key Details
Sold Price $1,485,000
Property Type Single Family Home
Sub Type Detached
Listing Status Sold
Purchase Type For Sale
Square Footage 1,817 sqft
Price per Sqft $817
Subdivision Rancho Bernardo
MLS Listing ID 250024226
Sold Date 05/14/25
Style Ranch
Bedrooms 3
Full Baths 2
HOA Fees $56/ann
Year Built 1970
Property Sub-Type Detached
Property Description
Stylish and energy-efficient single-level home in the highly desirable Bernardo Greens neighborhood of Rancho Bernardo. This 3BR/2BA home offers 1,817 ESF of comfortable living and sits on an 8,800 SF lot with a beautifully landscaped, low-maintenance, drought-tolerant front & backyard with views to the West. The home features a 36-panel Enphase active solar system, new Andersen dual-pane windows throughout, and an EV car charger powered by solar. Inside, travertine stone flooring flows through the main living areas, with carpet in the primary and second bedrooms. The chef's kitchen includes granite counters, stainless steel appliances, a pot-filler over the range, custom stainless hood, and full-size refrigerator and freezer units. Two sliding glass doors—one from the living room and another from the primary suite—open to the backyard, complete with a built-in firepit and a pergola with an overhead fan, perfect for outdoor entertaining or relaxing evenings.
Location
State CA
County San Diego
Area North County Inland
Direction I-15 to Rancho Bernardo Rd. East to Pomarado Rd. Left to Greens East Rd. Left on Campillo Dr.
Interior
Interior Features Built-Ins, Ceiling Fan, Granite Counters, Kitchen Island, Open Floor Plan, Pull Down Stairs to Attic, Recessed Lighting, Shower, Shower in Tub, Storage Space, Unfurnished
Heating Forced Air Unit
Cooling Central Forced Air
Flooring Stone, Partially Carpeted
Fireplaces Number 2
Fireplaces Type FP in Living Room, Patio/Outdoors, Fire Pit
Fireplace No
Appliance Dishwasher, Disposal, Dryer, Garage Door Opener, Microwave, Range/Oven, Refrigerator, Solar Panels, Washer, Water Filtration, Water Softener, Double Oven, Free Standing Range, Freezer, Grill, Ice Maker, Range/Stove Hood, Gas Range, Counter Top, Gas Cooking
Laundry Electric, Gas
Exterior
Parking Features Attached, Direct Garage Access, Garage, Garage - Front Entry, Garage - Single Door, Garage Door Opener
Garage Spaces 2.0
Fence Cross Fencing, Full, Gate, Vinyl, Wood
Utilities Available Sewer Connected, Water Connected
Amenities Available Call for Rules, Paddle Tennis, Playground, Pool
View Y/N No
Water Access Desc Meter on Property,Public
Roof Type Tile/Clay,Spanish Tile
Porch Covered, Gazebo, Stone/Tile, Patio, Patio Open
Building
Story 1
Sewer Sewer Connected
Water Meter on Property, Public
Level or Stories 1
Schools
School District Poway Unified School District
Others
HOA Fee Include Other/Remarks
Tax ID 273-402-28-00
Read Less
Want to know what your home might be worth? Contact us for a FREE valuation!

Our team is ready to help you sell your home for the highest possible price ASAP

Bought with Kyle Thomas Flohr-Jemmings Palisade Realty Inc






