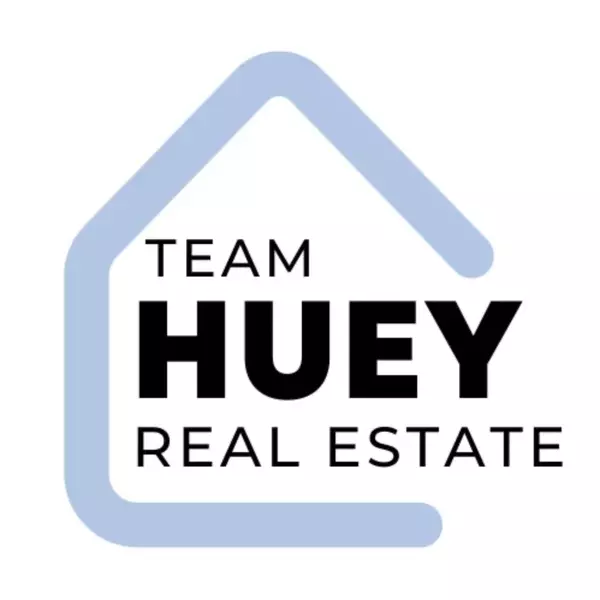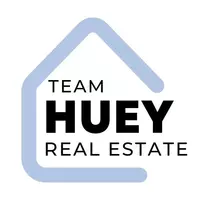$630,000
$655,000
3.8%For more information regarding the value of a property, please contact us for a free consultation.
29112 Oak Grove Way Lake Elsinore, CA 92530
3 Beds
2 Baths
2,009 SqFt
Key Details
Sold Price $630,000
Property Type Single Family Home
Sub Type Detached
Listing Status Sold
Purchase Type For Sale
Square Footage 2,009 sqft
Price per Sqft $313
MLS Listing ID IV25038403
Sold Date 05/12/25
Style Detached
Bedrooms 3
Full Baths 2
Construction Status Turnkey
HOA Y/N No
Year Built 2022
Lot Size 7,566 Sqft
Acres 0.1737
Property Sub-Type Detached
Property Description
Nestled in the desirable Running Deer Estates, this stunning 3-year-old home features the sought-after Decker floor plan by Richmond American Homes. This home offers modern comfort and breathtaking mountain views. Featuring 3 bedrooms and 2 baths, this home boasts an open floor plan with neutral tones, creating a bright and inviting atmosphere. The gourmet kitchen is a chefs dream, complete with quartz countertops, a spacious center island, and a walk-in pantry. The primary suite provides a private retreat, with walk-in closet and soaking tub. The epoxy-finished garage adds durability and style. Enjoy paid-off solar, no HOA, and a backyard oasis with an above-ground pool and spa. A perfect blend of elegance and efficiency. Conveniently located just minutes from the 15 Freeway, this home offers easy access to shopping, dining, and commuting.
Nestled in the desirable Running Deer Estates, this stunning 3-year-old home features the sought-after Decker floor plan by Richmond American Homes. This home offers modern comfort and breathtaking mountain views. Featuring 3 bedrooms and 2 baths, this home boasts an open floor plan with neutral tones, creating a bright and inviting atmosphere. The gourmet kitchen is a chefs dream, complete with quartz countertops, a spacious center island, and a walk-in pantry. The primary suite provides a private retreat, with walk-in closet and soaking tub. The epoxy-finished garage adds durability and style. Enjoy paid-off solar, no HOA, and a backyard oasis with an above-ground pool and spa. A perfect blend of elegance and efficiency. Conveniently located just minutes from the 15 Freeway, this home offers easy access to shopping, dining, and commuting.
Location
State CA
County Riverside
Area Riv Cty-Lake Elsinore (92530)
Interior
Interior Features Pantry, Stone Counters
Cooling Central Forced Air
Equipment Dishwasher, Disposal, Gas Oven, Gas Range
Appliance Dishwasher, Disposal, Gas Oven, Gas Range
Laundry Laundry Room, Inside
Exterior
Parking Features Garage - Two Door, Garage Door Opener
Garage Spaces 2.0
Fence Vinyl
Pool Above Ground, Private
View Mountains/Hills, Neighborhood
Roof Type Tile/Clay
Total Parking Spaces 2
Building
Lot Description Curbs, Sidewalks
Story 1
Lot Size Range 7500-10889 SF
Sewer Public Sewer
Water Public
Level or Stories 1 Story
Construction Status Turnkey
Others
Monthly Total Fees $385
Acceptable Financing Cash, Conventional, FHA, VA, Cash To New Loan
Listing Terms Cash, Conventional, FHA, VA, Cash To New Loan
Special Listing Condition Standard
Read Less
Want to know what your home might be worth? Contact us for a FREE valuation!

Our team is ready to help you sell your home for the highest possible price ASAP

Bought with James Patton • Y REALTY






