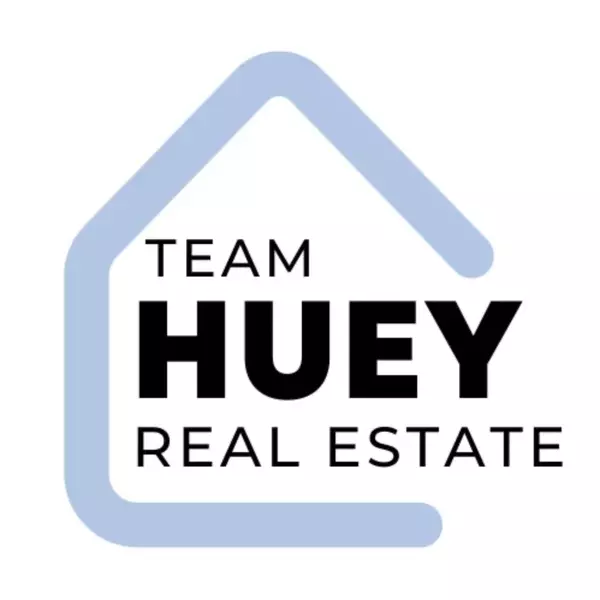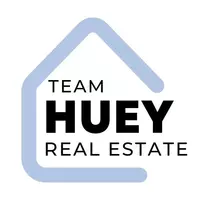$325,000
$319,000
1.9%For more information regarding the value of a property, please contact us for a free consultation.
3713 Oak Creek Drive #C Ontario, CA 91761
1 Bed
1 Bath
507 SqFt
Key Details
Sold Price $325,000
Property Type Condo
Listing Status Sold
Purchase Type For Sale
Square Footage 507 sqft
Price per Sqft $641
MLS Listing ID CV25011666
Sold Date 05/06/25
Style All Other Attached
Bedrooms 1
Full Baths 1
Construction Status Turnkey
HOA Fees $335/mo
HOA Y/N Yes
Year Built 1984
Lot Size 507 Sqft
Acres 0.0116
Property Description
Located in Ontarios Creekside Community is this one bedroom, one bath, LOWER LEVEL no stairs Condo * New two toned interior paint * Wood laminate flooring in living room, dining area and bedroom * Neutral tile in kitchen bath and closet * Remodeled kitchen with white shaker styled cabinets, quartz counter tops, breakfast bar, stainless steel pulls, stainless/black electric range, black refrigerator, recessed lighting, and lots of storage * Updated bathroom with newer sink, cabinet, mirror and fixture, walk in closet and separate toilet/newer walk-in shower room * Stackable washer and dryer included without warranty * Private patio off of living room * One car carport with additional storage * CENTRAL AIR AND HEAT * Discover all that Creekside has to offer pools, spas, tennis, basketball, pocket parks and so much more...
Located in Ontarios Creekside Community is this one bedroom, one bath, LOWER LEVEL no stairs Condo * New two toned interior paint * Wood laminate flooring in living room, dining area and bedroom * Neutral tile in kitchen bath and closet * Remodeled kitchen with white shaker styled cabinets, quartz counter tops, breakfast bar, stainless steel pulls, stainless/black electric range, black refrigerator, recessed lighting, and lots of storage * Updated bathroom with newer sink, cabinet, mirror and fixture, walk in closet and separate toilet/newer walk-in shower room * Stackable washer and dryer included without warranty * Private patio off of living room * One car carport with additional storage * CENTRAL AIR AND HEAT * Discover all that Creekside has to offer pools, spas, tennis, basketball, pocket parks and so much more...
Location
State CA
County San Bernardino
Area Ontario (91761)
Interior
Cooling Central Forced Air
Flooring Laminate, Tile
Equipment Dryer, Washer, Electric Oven, Electric Range
Appliance Dryer, Washer, Electric Oven, Electric Range
Laundry Inside
Exterior
Pool Community/Common, Association
Utilities Available Cable Connected, Electricity Connected, Sewer Connected, Water Connected
Total Parking Spaces 1
Building
Lot Description Curbs, Sidewalks
Story 1
Lot Size Range 1-3999 SF
Sewer Public Sewer
Water Public
Level or Stories 1 Story
Construction Status Turnkey
Others
Monthly Total Fees $418
Acceptable Financing Cash, Conventional, Exchange, Cash To New Loan
Listing Terms Cash, Conventional, Exchange, Cash To New Loan
Special Listing Condition Standard
Read Less
Want to know what your home might be worth? Contact us for a FREE valuation!

Our team is ready to help you sell your home for the highest possible price ASAP

Bought with Angela Duran • REALTY MASTERS & ASSOCIATES






