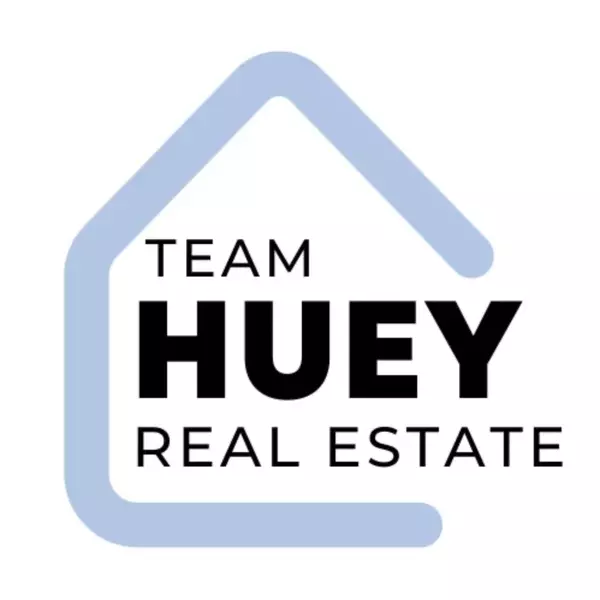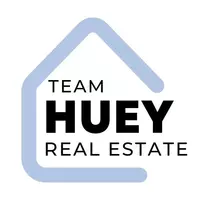$837,500
$825,000
1.5%For more information regarding the value of a property, please contact us for a free consultation.
14956 Landerwood Drive Eastvale, CA 92880
3 Beds
2 Baths
1,631 SqFt
Key Details
Sold Price $837,500
Property Type Single Family Home
Sub Type Detached
Listing Status Sold
Purchase Type For Sale
Square Footage 1,631 sqft
Price per Sqft $513
MLS Listing ID PW25066624
Sold Date 05/06/25
Style Detached
Bedrooms 3
Full Baths 2
Construction Status Turnkey
HOA Fees $69/mo
HOA Y/N Yes
Year Built 2010
Lot Size 8,276 Sqft
Acres 0.19
Property Sub-Type Detached
Property Description
Welcome to this beautiful 3-bedroom, 2-bathroom home in Eastvale, offering 1,631 square feet of light-filled living space on a generous 8,200 square foot lot. From the moment you step inside, you'll love the designer paint, ceiling fans throughout, wood laminate flooring, and open layout that creates an inviting atmosphere. The bright kitchen boasts granite countertops, stainless steel appliances, recessed lighting, pantry, and plenty of cabinet space. It seamlessly flows into the family room with a cozy fireplace, making it the perfect space for gatherings. The spacious primary suite features a walk-in closet, and a luxurious ensuite bathroom complete with a soaking tub, walk-in shower, and dual sinks. Two comfortable secondary bedrooms and full bathroom are perfect for family or guests. Step outside to the expansive backyard, where a beautiful willow tree provides the perfect shady retreat. Enjoy the lush grass area and spacious patio, ideal for entertaining or simply unwinding. Additional features include a two-car direct access garage and indoor laundry room with a sink that adds to the conveniences. This home offers the perfect blend of comfort, style and space and is a prime location for parks, shopping and entertainment. This desirable Eastvale neighborhood is a must see.
Welcome to this beautiful 3-bedroom, 2-bathroom home in Eastvale, offering 1,631 square feet of light-filled living space on a generous 8,200 square foot lot. From the moment you step inside, you'll love the designer paint, ceiling fans throughout, wood laminate flooring, and open layout that creates an inviting atmosphere. The bright kitchen boasts granite countertops, stainless steel appliances, recessed lighting, pantry, and plenty of cabinet space. It seamlessly flows into the family room with a cozy fireplace, making it the perfect space for gatherings. The spacious primary suite features a walk-in closet, and a luxurious ensuite bathroom complete with a soaking tub, walk-in shower, and dual sinks. Two comfortable secondary bedrooms and full bathroom are perfect for family or guests. Step outside to the expansive backyard, where a beautiful willow tree provides the perfect shady retreat. Enjoy the lush grass area and spacious patio, ideal for entertaining or simply unwinding. Additional features include a two-car direct access garage and indoor laundry room with a sink that adds to the conveniences. This home offers the perfect blend of comfort, style and space and is a prime location for parks, shopping and entertainment. This desirable Eastvale neighborhood is a must see.
Location
State CA
County Riverside
Area Riv Cty-Corona (92880)
Zoning R-1
Interior
Interior Features Granite Counters, Recessed Lighting
Cooling Central Forced Air
Flooring Laminate, Tile
Fireplaces Type FP in Family Room
Laundry Laundry Room, Inside
Exterior
Parking Features Direct Garage Access
Garage Spaces 2.0
Fence Vinyl
View Mountains/Hills, Neighborhood
Total Parking Spaces 2
Building
Lot Description Curbs, Sidewalks, Landscaped
Story 1
Lot Size Range 7500-10889 SF
Sewer Public Sewer
Water Public
Architectural Style Traditional
Level or Stories 1 Story
Construction Status Turnkey
Others
Monthly Total Fees $269
Acceptable Financing Cash To New Loan
Listing Terms Cash To New Loan
Special Listing Condition Standard
Read Less
Want to know what your home might be worth? Contact us for a FREE valuation!

Our team is ready to help you sell your home for the highest possible price ASAP

Bought with David Del Real • Realty Masters & Associates,






