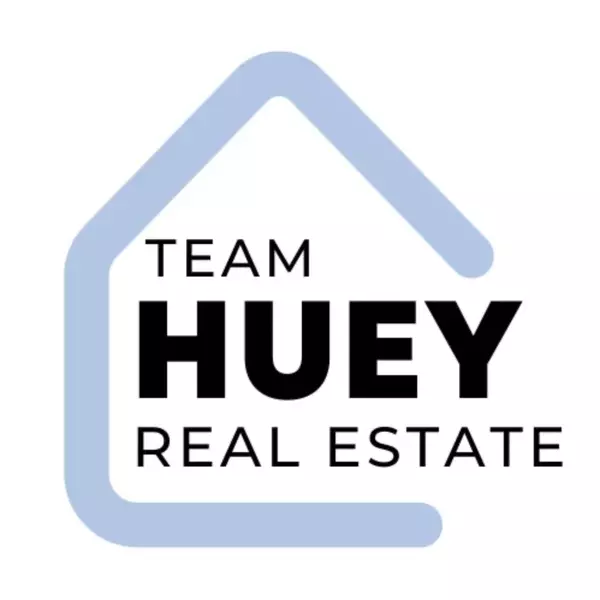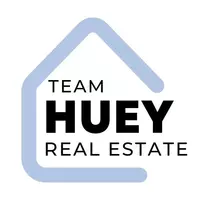$145,000
$152,000
4.6%For more information regarding the value of a property, please contact us for a free consultation.
10800 Dale #116 Stanton, CA 90680
2 Beds
2 Baths
18.65 Acres Lot
Key Details
Sold Price $145,000
Property Type Manufactured Home
Sub Type Manufactured Home
Listing Status Sold
Purchase Type For Sale
MLS Listing ID PW23213076
Sold Date 05/06/25
Style Manufactured Home
Bedrooms 2
Full Baths 2
Construction Status Turnkey
HOA Y/N No
Year Built 1980
Lot Size 18.648 Acres
Acres 18.6482
Property Sub-Type Manufactured Home
Property Description
Welcome to Katella Mobile Home Estates! Located in a desirable family park. This spacious home has a lovely floor plan. Roomy and large living room space opens up to nice dining area. Cozy kitchen, room for family gatherings and cooking together. Inside Laundry. 2 Spacious bedrooms includes Primary room with its own Large private bath with large closets. Great size 2nd room. Newer vinyl Flooring. Park has 2 Pools, 2 Jacuzzis & Club House. Grassy area-BBQ area, laundry room and Car wash area.... It's definitely a must See... Hurry won't last.
Welcome to Katella Mobile Home Estates! Located in a desirable family park. This spacious home has a lovely floor plan. Roomy and large living room space opens up to nice dining area. Cozy kitchen, room for family gatherings and cooking together. Inside Laundry. 2 Spacious bedrooms includes Primary room with its own Large private bath with large closets. Great size 2nd room. Newer vinyl Flooring. Park has 2 Pools, 2 Jacuzzis & Club House. Grassy area-BBQ area, laundry room and Car wash area.... It's definitely a must See... Hurry won't last.
Location
State CA
County Orange
Area Oc - Stanton (90680)
Building/Complex Name Katella Estates
Interior
Interior Features Formica Counters, Living Room Deck Attached, Pantry
Cooling Central Forced Air
Flooring Linoleum/Vinyl
Equipment Dishwasher, Disposal, Refrigerator, Gas Stove
Appliance Dishwasher, Disposal, Refrigerator, Gas Stove
Laundry Inside
Exterior
Garage Spaces 2.0
Pool Community/Common
Utilities Available Electricity Available, Natural Gas Available, Sewer Available, Water Available
Roof Type Other/Remarks
Total Parking Spaces 2
Building
Lot Description Curbs
Story 1
Sewer Public Sewer
Water Public
Construction Status Turnkey
Others
Acceptable Financing Cash, Cash To New Loan
Listing Terms Cash, Cash To New Loan
Special Listing Condition Standard
Read Less
Want to know what your home might be worth? Contact us for a FREE valuation!

Our team is ready to help you sell your home for the highest possible price ASAP

Bought with Melissa Gonzalez • LEVEL UP REALTY GROUP






