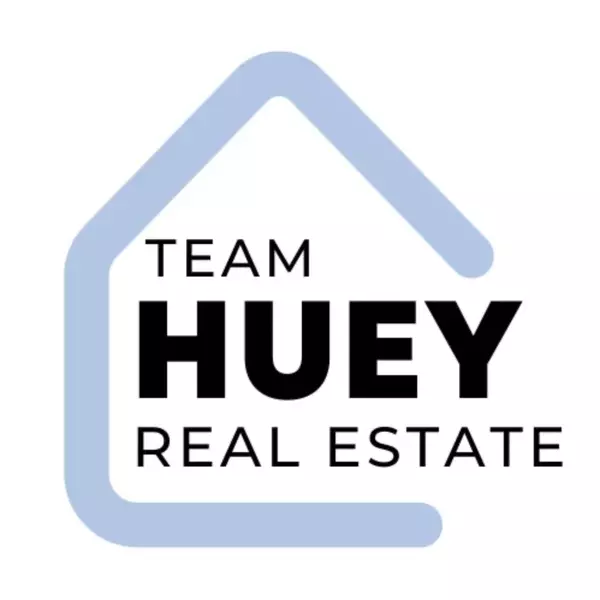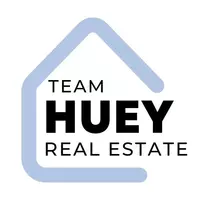$935,000
$950,000
1.6%For more information regarding the value of a property, please contact us for a free consultation.
8301 Rio San Diego Dr #13 San Diego, CA 92108
3 Beds
3 Baths
1,830 SqFt
Key Details
Sold Price $935,000
Property Type Condo
Sub Type Condominium
Listing Status Sold
Purchase Type For Sale
Square Footage 1,830 sqft
Price per Sqft $510
Subdivision Mission Valley
MLS Listing ID 250021394
Sold Date 05/05/25
Style All Other Attached
Bedrooms 3
Full Baths 2
Half Baths 1
HOA Fees $302/mo
HOA Y/N Yes
Year Built 2005
Lot Size 1.532 Acres
Acres 1.53
Property Sub-Type Condominium
Property Description
Welcome to one of Mission Walk's most sought-after floor plans! This stunning 3-bedroom, 2.5-bath home offers over 1,800 square feet of thoughtfully designed living space. The first-floor bonus room makes for an ideal home office currently set up as a bar, complete with a gated patio for added privacy. On the second floor, you'll find a spacious master suite with a private bath, along with a chef's kitchen that seamlessly flows into the dining and living areas. Top of the line smart appliances. Enjoy the fresh air from the large second-floor balcony, perfect for relaxing or entertaining. Built in surround sound will be left by the owner. Head up to the third floor, where two additional bedrooms, a full bath, and a cozy loft provide the perfect retreat for family, guests, or additional workspace. Central Heat + AC controlled by smart NEST thermostat With its modern layout, prime location, and versatile spaces, this Mission Walk home is a must-see! Don't miss your chance to make it yours.
Location
State CA
County San Diego
Community Mission Valley
Area Mission Valley (92108)
Building/Complex Name Mission Walk
Zoning R-1:SINGLE
Rooms
Family Room 15x12
Master Bedroom 17x12
Bedroom 2 12x11
Bedroom 3 12x11
Living Room 15x12
Dining Room 9x9
Kitchen 12x10
Interior
Heating Natural Gas
Cooling Central Forced Air
Equipment Dishwasher, Disposal, Dryer, Garage Door Opener, Microwave, Refrigerator, Washer, Freezer, Gas & Electric Range, Ice Maker, Counter Top
Appliance Dishwasher, Disposal, Dryer, Garage Door Opener, Microwave, Refrigerator, Washer, Freezer, Gas & Electric Range, Ice Maker, Counter Top
Laundry Garage, Laundry Room
Exterior
Exterior Feature Wood/Stucco
Parking Features Attached, Tandem
Garage Spaces 2.0
Roof Type Tile/Clay
Total Parking Spaces 2
Building
Story 3
Lot Size Range 0 (Common Interest)
Sewer Sewer Connected
Water Meter on Property
Level or Stories 3 Story
Others
Ownership Condominium
Monthly Total Fees $302
Acceptable Financing Cash, Conventional, FHA, VA
Listing Terms Cash, Conventional, FHA, VA
Read Less
Want to know what your home might be worth? Contact us for a FREE valuation!

Our team is ready to help you sell your home for the highest possible price ASAP

Bought with Noah May • RE/MAX Connections






