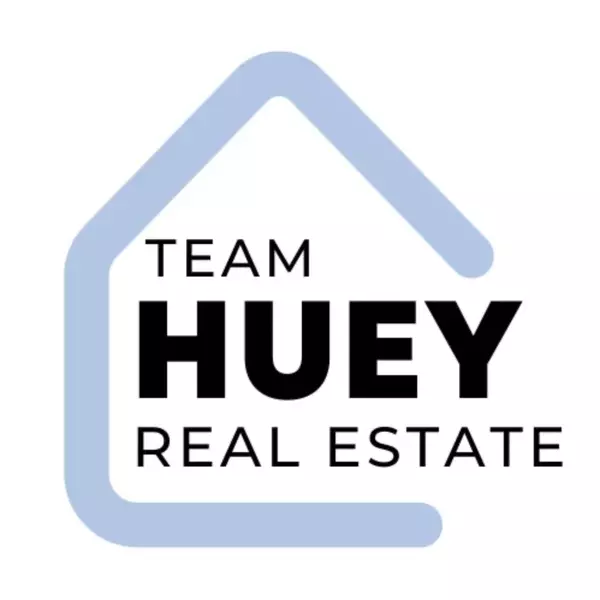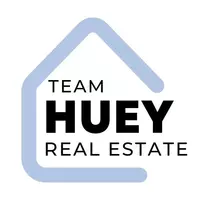$1,385,000
$1,299,999
6.5%For more information regarding the value of a property, please contact us for a free consultation.
803 S Lowry Street Orange, CA 92869
4 Beds
3 Baths
2,214 SqFt
Key Details
Sold Price $1,385,000
Property Type Single Family Home
Sub Type Detached
Listing Status Sold
Purchase Type For Sale
Square Footage 2,214 sqft
Price per Sqft $625
MLS Listing ID PW25051633
Sold Date 05/01/25
Style Detached
Bedrooms 4
Full Baths 2
Half Baths 1
Construction Status Updated/Remodeled
HOA Y/N No
Year Built 1965
Lot Size 7,200 Sqft
Acres 0.1653
Property Sub-Type Detached
Property Description
Welcome to 803 S Lowry St, a beautifully upgraded single-story home in the heart of Orange. Built in 1965 and lovingly maintained by its owner since 1967, this 4-bedroom, 2.5-bathroom home spans 2,214 sq. ft. on a 7,200 sq. ft. corner lot. Recent upgrades include new luxury vinyl flooring and quartz countertops throughout. The open floor plan features two spacious living areas, with the living room offering a built-in storage unit and a charming bay window, perfect for a Christmas tree or enjoying the neighborhood view. The family room boasts vaulted ceilings, a fireplace, and a skylight, filling the space with natural light. The home includes two dining areas, one of which can easily be converted into a home office with pocket doors on both sides and custom built-ins. A dedicated laundry space offers ample storage, and a separate powder room features a new vanity, inset mirror, and updated lighting. The hallway leading to the bedrooms includes double closets for additional storage and a door to conveniently close off the sleeping areas from pets or guests. All four bedrooms are generously sized, with a Jack & Jill bathroom connecting two. The large second bedroom offers backyard access and a double closet. The primary suite features dual sinks, extra counter space, and a private en-suite bath. Thoughtfully designed pocket doors throughout the home maximize space and functionality. The private backyard is a tranquil retreat with established greenery and a covered patio, providing a perfect space for year-round outdoor enjoyment. The attached two-car garage adds convenience,
Welcome to 803 S Lowry St, a beautifully upgraded single-story home in the heart of Orange. Built in 1965 and lovingly maintained by its owner since 1967, this 4-bedroom, 2.5-bathroom home spans 2,214 sq. ft. on a 7,200 sq. ft. corner lot. Recent upgrades include new luxury vinyl flooring and quartz countertops throughout. The open floor plan features two spacious living areas, with the living room offering a built-in storage unit and a charming bay window, perfect for a Christmas tree or enjoying the neighborhood view. The family room boasts vaulted ceilings, a fireplace, and a skylight, filling the space with natural light. The home includes two dining areas, one of which can easily be converted into a home office with pocket doors on both sides and custom built-ins. A dedicated laundry space offers ample storage, and a separate powder room features a new vanity, inset mirror, and updated lighting. The hallway leading to the bedrooms includes double closets for additional storage and a door to conveniently close off the sleeping areas from pets or guests. All four bedrooms are generously sized, with a Jack & Jill bathroom connecting two. The large second bedroom offers backyard access and a double closet. The primary suite features dual sinks, extra counter space, and a private en-suite bath. Thoughtfully designed pocket doors throughout the home maximize space and functionality. The private backyard is a tranquil retreat with established greenery and a covered patio, providing a perfect space for year-round outdoor enjoyment. The attached two-car garage adds convenience, while paid-off solar panels and a whole house fan ensure energy efficiency and long-term savings. Located on one of Oranges most beautiful tree-lined streets, this home offers the perfect blend of modern upgrades and classic charm. Situated in a quiet and desirable neighborhood, it is just minutes from parks, shopping, dining, and major freeways. With no HOA and a rare large single-story layout, this move-in-ready home is truly a gem. Dont miss your chance to make it yours!
Location
State CA
County Orange
Area Oc - Orange (92869)
Interior
Cooling Central Forced Air
Flooring Linoleum/Vinyl, Tile
Fireplaces Type FP in Family Room
Equipment Dishwasher
Appliance Dishwasher
Laundry Laundry Room
Exterior
Parking Features Garage
Garage Spaces 2.0
Utilities Available Electricity Connected, Natural Gas Connected, Sewer Connected, Water Connected
Roof Type Asbestos Shingle
Total Parking Spaces 2
Building
Lot Description Sidewalks
Story 1
Lot Size Range 4000-7499 SF
Sewer Public Sewer
Water Public
Architectural Style Traditional
Level or Stories 1 Story
Construction Status Updated/Remodeled
Others
Acceptable Financing Cash, Conventional, FHA, Cash To Existing Loan
Listing Terms Cash, Conventional, FHA, Cash To Existing Loan
Special Listing Condition Standard
Read Less
Want to know what your home might be worth? Contact us for a FREE valuation!

Our team is ready to help you sell your home for the highest possible price ASAP

Bought with Lauren Reyes • Caliber Real Estate Group






