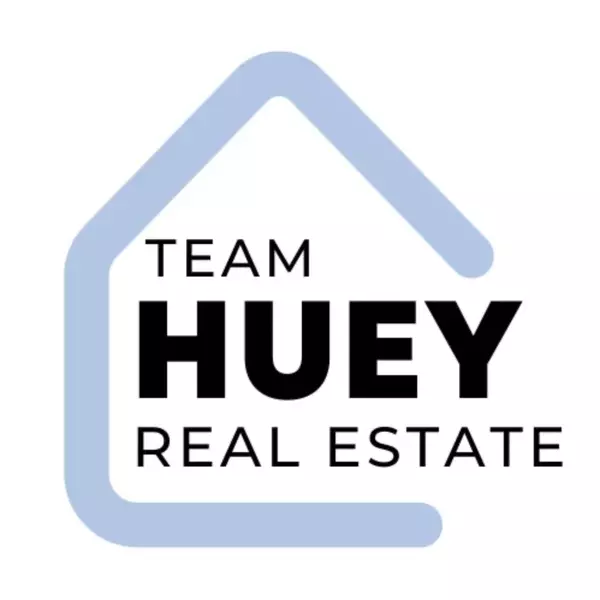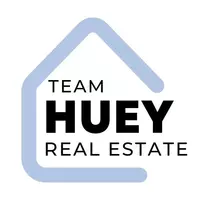$415,000
$419,000
1.0%For more information regarding the value of a property, please contact us for a free consultation.
4396 Wickson Place Merced, CA 95348
3 Beds
2 Baths
1,195 SqFt
Key Details
Sold Price $415,000
Property Type Single Family Home
Sub Type Detached
Listing Status Sold
Purchase Type For Sale
Square Footage 1,195 sqft
Price per Sqft $347
MLS Listing ID MC25021113
Sold Date 04/21/25
Style Detached
Bedrooms 3
Full Baths 2
Construction Status Turnkey
HOA Y/N No
Year Built 2019
Lot Size 8,624 Sqft
Acres 0.198
Property Sub-Type Detached
Property Description
What a beautiful home in North Merced, minutes from UC Merced, Merced College, shopping centers, restaurants, and the hospital. This home includes an open floor plan, tile flooring throughout, carpeted rooms, and tile bathrooms. A spacious kitchen with ample cabinets, granite counter, and lots of kitchen counter. All rooms have carpet, blinds, and ceiling fans. Master bedroom with walk-in closet and shower/tub, and double sinks. Huge backyard with attached patio and lots of space for summer gatherings. There is side yard for potential RV parking. Schedule a private showing to tour this lovely home.
What a beautiful home in North Merced, minutes from UC Merced, Merced College, shopping centers, restaurants, and the hospital. This home includes an open floor plan, tile flooring throughout, carpeted rooms, and tile bathrooms. A spacious kitchen with ample cabinets, granite counter, and lots of kitchen counter. All rooms have carpet, blinds, and ceiling fans. Master bedroom with walk-in closet and shower/tub, and double sinks. Huge backyard with attached patio and lots of space for summer gatherings. There is side yard for potential RV parking. Schedule a private showing to tour this lovely home.
Location
State CA
County Merced
Area Merced (95348)
Zoning P-D
Interior
Interior Features Granite Counters, Pantry
Cooling Central Forced Air, Energy Star
Equipment Dishwasher, Disposal, Microwave, Gas Stove
Appliance Dishwasher, Disposal, Microwave, Gas Stove
Laundry Garage
Exterior
Exterior Feature Stucco
Garage Spaces 2.0
View Neighborhood, City Lights
Roof Type Tile/Clay
Total Parking Spaces 2
Building
Lot Description Sidewalks, Landscaped, Sprinklers In Front
Story 1
Lot Size Range 7500-10889 SF
Sewer Public Sewer
Water Public
Architectural Style Contemporary
Level or Stories 1 Story
Construction Status Turnkey
Others
Monthly Total Fees $155
Acceptable Financing Cash, Conventional, FHA, VA, Submit
Listing Terms Cash, Conventional, FHA, VA, Submit
Special Listing Condition Standard
Read Less
Want to know what your home might be worth? Contact us for a FREE valuation!

Our team is ready to help you sell your home for the highest possible price ASAP

Bought with General NONMEMBER • NONMEMBER MRML


