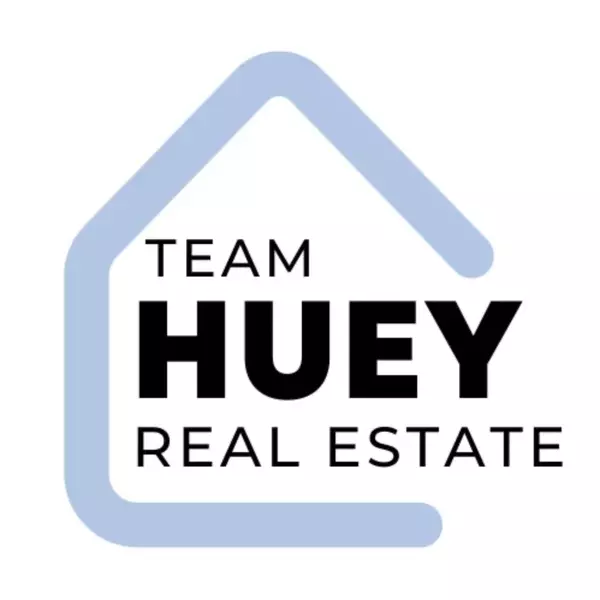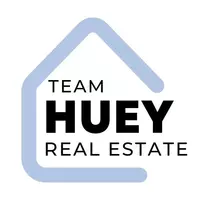$885,000
$869,000
1.8%For more information regarding the value of a property, please contact us for a free consultation.
6008 Autry Avenue Lakewood, CA 90712
3 Beds
2 Baths
1,290 SqFt
Key Details
Sold Price $885,000
Property Type Single Family Home
Sub Type Detached
Listing Status Sold
Purchase Type For Sale
Square Footage 1,290 sqft
Price per Sqft $686
MLS Listing ID PW25045574
Sold Date 04/21/25
Style Detached
Bedrooms 3
Full Baths 2
Construction Status Turnkey
HOA Y/N No
Year Built 1942
Lot Size 5,754 Sqft
Acres 0.1321
Property Sub-Type Detached
Property Description
MOVE IN READY! This beautiful home stands out as one of the finest in the area, offering endless potential for your future. Step into luxury with a contemporary design that boasts inspired upgrades for ultimate comfort and a homey feel. The house features 3 spacious bedrooms and 2 beautifully appointed bathrooms. The Master bedroom is a true retreat with its private bath and generous closets. The bathrooms have been remodeled to perfection with modern fixtures, sleek ceramic tiles in neutral patterns, and frameless shower enclosures. This home maximizes functional space and is bathed in natural light thanks to its double-pane windows and panorama window awnings, which also help reduce solar heat and lower energy bills. The interior dazzles with brightly painted walls and ceilings, natural hardwood floors, recessed lighting, ceiling fans, accent lighting, and elegant base moldings. The kitchen is a chef's dream, flaunting a trendy quartz countertop, full backsplash, undermount stainless steel sink, extended charming breakfast bar, and natural oak cabinetry. Adding even more value, this property is equipped with solar panels installed in 2022, worth approximately $30k, ensuring significant savings on energy bills and promoting an eco-friendly lifestyle. The exterior boasts a delightful patio decking area, perfect for a daily outdoor retreat, whether it's for afternoon relaxation or a morning coffee station. Enjoy the serenity of a luscious backyard filled with healthy fruit-bearing trees and vibrant floral plants. The garden is a true oasis, especially during springtime, and
MOVE IN READY! This beautiful home stands out as one of the finest in the area, offering endless potential for your future. Step into luxury with a contemporary design that boasts inspired upgrades for ultimate comfort and a homey feel. The house features 3 spacious bedrooms and 2 beautifully appointed bathrooms. The Master bedroom is a true retreat with its private bath and generous closets. The bathrooms have been remodeled to perfection with modern fixtures, sleek ceramic tiles in neutral patterns, and frameless shower enclosures. This home maximizes functional space and is bathed in natural light thanks to its double-pane windows and panorama window awnings, which also help reduce solar heat and lower energy bills. The interior dazzles with brightly painted walls and ceilings, natural hardwood floors, recessed lighting, ceiling fans, accent lighting, and elegant base moldings. The kitchen is a chef's dream, flaunting a trendy quartz countertop, full backsplash, undermount stainless steel sink, extended charming breakfast bar, and natural oak cabinetry. Adding even more value, this property is equipped with solar panels installed in 2022, worth approximately $30k, ensuring significant savings on energy bills and promoting an eco-friendly lifestyle. The exterior boasts a delightful patio decking area, perfect for a daily outdoor retreat, whether it's for afternoon relaxation or a morning coffee station. Enjoy the serenity of a luscious backyard filled with healthy fruit-bearing trees and vibrant floral plants. The garden is a true oasis, especially during springtime, and offers ample space for big gatherings and open-air recreational activities. Another recent enhancement is the full insulation throughout the ceilings, providing excellent air quality, comfort, noise reduction, and controlled temperature year-round. Total parking of 5. Enclosed 2 car garage with pull-up doors is also insulated; the expansive side entry can fit 2more vehicles, and another 1 by the driveway. The decorative side entry fences are new. The garage can possibly be converted into an ADU, mother-in-law quarters or an extended office. A new water heater has been recently replaced, and the property is equipped with copper plumbing. The property has been well kept, polished, regularly maintained, and tidy. Easy access to freeways, within proximity to groceries, hospitals, schools, and shopping centers. Don't miss out on this gem it won't be available for long!
Location
State CA
County Los Angeles
Area Lakewood (90712)
Zoning LKR1YY
Interior
Interior Features Copper Plumbing Full, Recessed Lighting
Cooling Central Forced Air
Flooring Wood
Equipment Dishwasher, Dryer, Microwave, Refrigerator, Solar Panels, Washer
Appliance Dishwasher, Dryer, Microwave, Refrigerator, Solar Panels, Washer
Laundry Inside
Exterior
Exterior Feature Stucco
Parking Features Garage
Garage Spaces 2.0
Fence New Condition, Vinyl
Utilities Available Electricity Available, Natural Gas Available, Phone Available, Water Available, Sewer Connected
View Neighborhood
Roof Type Shingle
Total Parking Spaces 5
Building
Lot Description Sidewalks, Landscaped, Sprinklers In Front, Sprinklers In Rear
Story 1
Lot Size Range 4000-7499 SF
Sewer Public Sewer
Water Public
Level or Stories 1 Story
Construction Status Turnkey
Others
Acceptable Financing Cash, Cash To New Loan
Listing Terms Cash, Cash To New Loan
Special Listing Condition Standard
Read Less
Want to know what your home might be worth? Contact us for a FREE valuation!

Our team is ready to help you sell your home for the highest possible price ASAP

Bought with Christopher Reihanifam • Elevate Real Estate Agency






