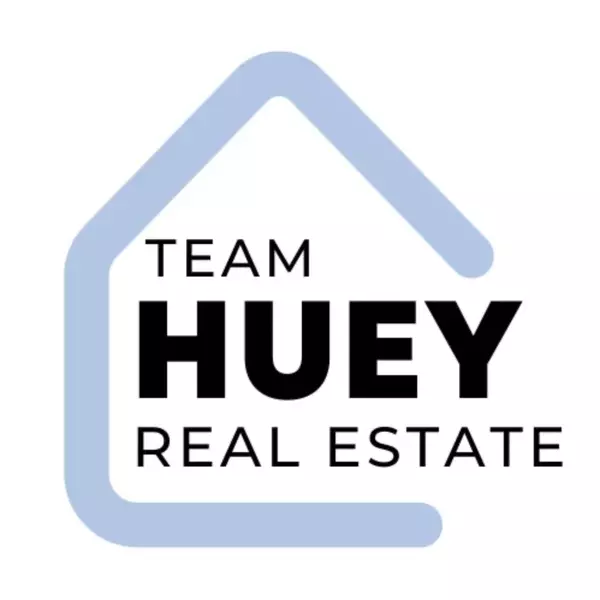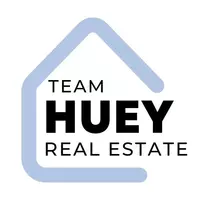$690,000
$700,000
1.4%For more information regarding the value of a property, please contact us for a free consultation.
31326 Caprice Road Menifee, CA 92584
4 Beds
3 Baths
2,481 SqFt
Key Details
Sold Price $690,000
Property Type Single Family Home
Sub Type Detached
Listing Status Sold
Purchase Type For Sale
Square Footage 2,481 sqft
Price per Sqft $278
MLS Listing ID SW25047411
Sold Date 04/18/25
Style Detached
Bedrooms 4
Full Baths 3
Construction Status Updated/Remodeled
HOA Fees $67/mo
HOA Y/N Yes
Year Built 2015
Lot Size 7,841 Sqft
Acres 0.18
Property Sub-Type Detached
Property Description
Welcome to this beautifully upgraded 4-bedroom, 3-bathroom former model home with a spacious loft and PAID OFF SOLAR. This energy-efficient home features gated RV parking and high-end upgrades throughout. The gourmet kitchen boasts a huge center island, perfect for projects or entertaining, along with granite countertops, stainless steel appliances, and upgraded cabinets. The spacious living room is enhanced with crown molding, plantation shutters, and built-in surround sound speakers. Upstairs, the loft area serves as an ideal entertainment space, complete with a built-in kitchenette. The secluded master retreat features an enormous walk-in closet and a spa-inspired bathroom with a soaking tub, dual sinks, and a separate shower. Additional roomy bedrooms offer walk-in closets throughout, laundry room is conveniently located downstairs which adds practicality to daily life. Step outside to the private backyard oasis, where a covered patio with dual ceiling fans, a fire pit, and a block wall enclosure create the perfect space for relaxation and gatherings. Located in the sought-after Alasia neighborhood, this home is within walking distance to top-rated schools and local parks. Built with energy-efficient features, this home is designed to provide a healthier, quieter lifestyle while helping you save thousands on utility bills. This home is nestled in a peaceful community while being conveniently located near shopping centers and top-rated schools, offering the perfect blend of tranquility and accessibility.
Welcome to this beautifully upgraded 4-bedroom, 3-bathroom former model home with a spacious loft and PAID OFF SOLAR. This energy-efficient home features gated RV parking and high-end upgrades throughout. The gourmet kitchen boasts a huge center island, perfect for projects or entertaining, along with granite countertops, stainless steel appliances, and upgraded cabinets. The spacious living room is enhanced with crown molding, plantation shutters, and built-in surround sound speakers. Upstairs, the loft area serves as an ideal entertainment space, complete with a built-in kitchenette. The secluded master retreat features an enormous walk-in closet and a spa-inspired bathroom with a soaking tub, dual sinks, and a separate shower. Additional roomy bedrooms offer walk-in closets throughout, laundry room is conveniently located downstairs which adds practicality to daily life. Step outside to the private backyard oasis, where a covered patio with dual ceiling fans, a fire pit, and a block wall enclosure create the perfect space for relaxation and gatherings. Located in the sought-after Alasia neighborhood, this home is within walking distance to top-rated schools and local parks. Built with energy-efficient features, this home is designed to provide a healthier, quieter lifestyle while helping you save thousands on utility bills. This home is nestled in a peaceful community while being conveniently located near shopping centers and top-rated schools, offering the perfect blend of tranquility and accessibility.
Location
State CA
County Riverside
Area Riv Cty-Menifee (92584)
Zoning R-1
Interior
Interior Features Ceramic Counters
Cooling Central Forced Air
Equipment Refrigerator, Electric Range
Appliance Refrigerator, Electric Range
Laundry Laundry Room
Exterior
Parking Features Direct Garage Access
Garage Spaces 2.0
Utilities Available Electricity Available, Water Available
View Mountains/Hills
Roof Type Slate
Total Parking Spaces 4
Building
Lot Description Curbs
Story 1
Lot Size Range 7500-10889 SF
Sewer Unknown
Water Public
Level or Stories 1 Story
Construction Status Updated/Remodeled
Others
Monthly Total Fees $67
Acceptable Financing Cash, Conventional
Listing Terms Cash, Conventional
Special Listing Condition Standard
Read Less
Want to know what your home might be worth? Contact us for a FREE valuation!

Our team is ready to help you sell your home for the highest possible price ASAP

Bought with Christian Rios • eXp Realty of Southern California, Inc.






