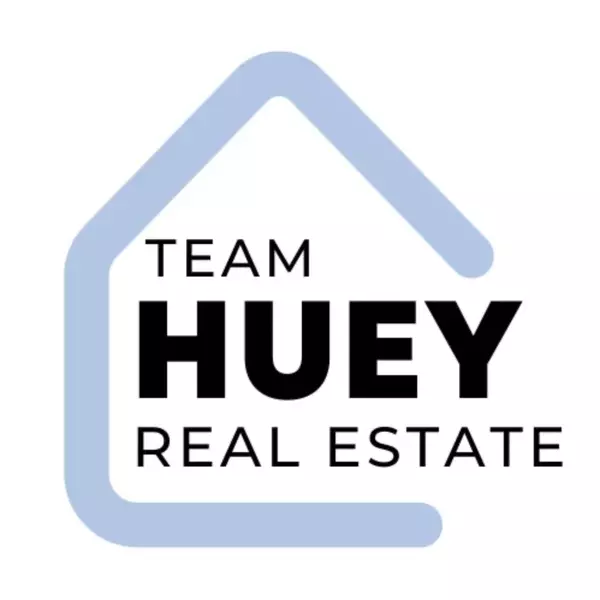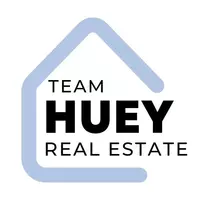$1,150,000
$1,150,000
For more information regarding the value of a property, please contact us for a free consultation.
8101 Bobbyboyar Avenue West Hills, CA 91304
4 Beds
3 Baths
2,256 SqFt
Key Details
Sold Price $1,150,000
Property Type Single Family Home
Sub Type Detached
Listing Status Sold
Purchase Type For Sale
Square Footage 2,256 sqft
Price per Sqft $509
MLS Listing ID SR25031541
Sold Date 04/17/25
Style Detached
Bedrooms 4
Full Baths 2
Half Baths 1
HOA Y/N No
Year Built 1963
Lot Size 0.252 Acres
Acres 0.2521
Property Sub-Type Detached
Property Description
This beautifully renovated two-story 4 Bedroom and 3 Bathroom home that connects to EL CAMINO REAL high school offers the perfect blend of style, comfort and functionality. Featuring elegant wood-like flooring throughout the main living areas, this home boasts a spacious and inviting layout. Step inside to a warm and cozy living room complete with a charming fireplace, perfect for relaxing evenings. The adjacent dining room flows seamlessly into the modern kitchen, which showcases stainless steel appliances, granite countertops and sleek tile flooring. A striking brick archway leads to the step-down family entertainers room, ideal for gatherings and leisure. Upstairs, the master suite is a private retreat with its own updated en-suite bathroom, the rest of the bedrooms have been updated. Additional highlights include a separate laundry room, a downstairs powder room and a bonus room. Enjoy outdoor living with a covered patio overlooking the grassy area and pool with waterfall and fountains, perfect for year-round entertaining. Don't miss out on this stunning home that has it all!
This beautifully renovated two-story 4 Bedroom and 3 Bathroom home that connects to EL CAMINO REAL high school offers the perfect blend of style, comfort and functionality. Featuring elegant wood-like flooring throughout the main living areas, this home boasts a spacious and inviting layout. Step inside to a warm and cozy living room complete with a charming fireplace, perfect for relaxing evenings. The adjacent dining room flows seamlessly into the modern kitchen, which showcases stainless steel appliances, granite countertops and sleek tile flooring. A striking brick archway leads to the step-down family entertainers room, ideal for gatherings and leisure. Upstairs, the master suite is a private retreat with its own updated en-suite bathroom, the rest of the bedrooms have been updated. Additional highlights include a separate laundry room, a downstairs powder room and a bonus room. Enjoy outdoor living with a covered patio overlooking the grassy area and pool with waterfall and fountains, perfect for year-round entertaining. Don't miss out on this stunning home that has it all!
Location
State CA
County Los Angeles
Area Canoga Park (91304)
Zoning LARE11
Interior
Interior Features Recessed Lighting
Cooling Central Forced Air
Fireplaces Type FP in Living Room
Laundry Laundry Room
Exterior
Parking Features Converted
Pool Below Ground, Private
View Neighborhood
Building
Lot Description Corner Lot, Sidewalks
Story 2
Sewer Public Sewer
Water Public
Level or Stories 2 Story
Others
Acceptable Financing Cash, Conventional
Listing Terms Cash, Conventional
Special Listing Condition Standard
Read Less
Want to know what your home might be worth? Contact us for a FREE valuation!

Our team is ready to help you sell your home for the highest possible price ASAP

Bought with NON LISTED OFFICE






