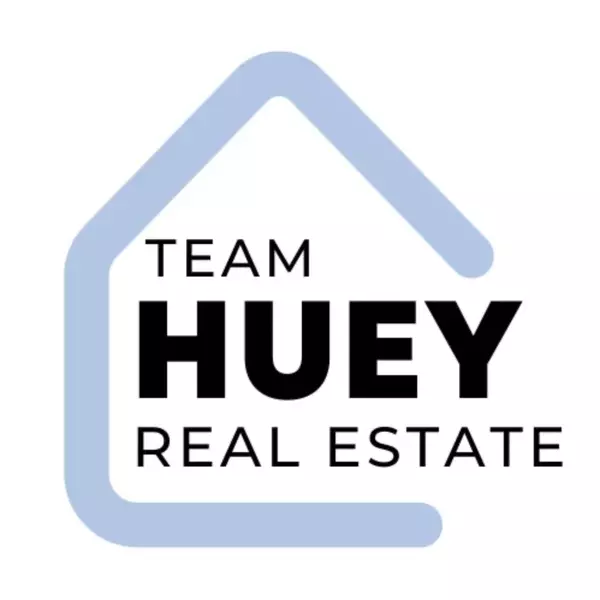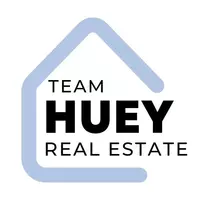$1,850,000
$1,789,999
3.4%For more information regarding the value of a property, please contact us for a free consultation.
2912 E Athens Avenue Orange, CA 92867
4 Beds
3 Baths
2,421 SqFt
Key Details
Sold Price $1,850,000
Property Type Single Family Home
Sub Type Detached
Listing Status Sold
Purchase Type For Sale
Square Footage 2,421 sqft
Price per Sqft $764
MLS Listing ID CV25029026
Sold Date 04/16/25
Style Detached
Bedrooms 4
Full Baths 3
Construction Status Turnkey,Updated/Remodeled
HOA Y/N No
Year Built 1965
Lot Size 7,920 Sqft
Acres 0.1818
Property Sub-Type Detached
Property Description
Nestled in a prime location in Orange, this stunning, fully renovated home combines modern luxury with cozy charm. Step inside to discover a spacious open floor plan, enhanced by gleaming new flooring, fresh paint, and high-end finishes throughout. Every corner of this home has been meticulously updated to offer a stylish and functional living space. The chef-inspired kitchen is a true highlight, featuring brand-new stainless steel appliances, sleek countertops, and custom cabinetryperfect for cooking and entertaining. The open-concept living and dining areas flow seamlessly, creating an inviting atmosphere ideal for relaxation or gathering with friends and family. In addition to the spacious bedrooms, this home offers a cozy fireplace roomperfect for those chilly eveningsand a bright sunroom that fills the home with natural light. A versatile spare bedroom is also included, and with a few simple changes, it can easily be converted into an additional bedroom, offering even more flexibility to suit your needs. The fully renovated bathrooms are designed with contemporary fixtures and elegant tile work, creating a spa-like experience. The beautifully landscaped backyard provides the ideal space for outdoor entertaining or simply enjoying the tranquility of the outdoors. With its thoughtful updates and stylish touches, this home is truly move-in ready. Dont miss your chance to own this exceptional property in a highly desirable neighborhood. Schedule a tour today and see the beauty for yourself!
Nestled in a prime location in Orange, this stunning, fully renovated home combines modern luxury with cozy charm. Step inside to discover a spacious open floor plan, enhanced by gleaming new flooring, fresh paint, and high-end finishes throughout. Every corner of this home has been meticulously updated to offer a stylish and functional living space. The chef-inspired kitchen is a true highlight, featuring brand-new stainless steel appliances, sleek countertops, and custom cabinetryperfect for cooking and entertaining. The open-concept living and dining areas flow seamlessly, creating an inviting atmosphere ideal for relaxation or gathering with friends and family. In addition to the spacious bedrooms, this home offers a cozy fireplace roomperfect for those chilly eveningsand a bright sunroom that fills the home with natural light. A versatile spare bedroom is also included, and with a few simple changes, it can easily be converted into an additional bedroom, offering even more flexibility to suit your needs. The fully renovated bathrooms are designed with contemporary fixtures and elegant tile work, creating a spa-like experience. The beautifully landscaped backyard provides the ideal space for outdoor entertaining or simply enjoying the tranquility of the outdoors. With its thoughtful updates and stylish touches, this home is truly move-in ready. Dont miss your chance to own this exceptional property in a highly desirable neighborhood. Schedule a tour today and see the beauty for yourself!
Location
State CA
County Orange
Area Oc - Orange (92867)
Interior
Interior Features Recessed Lighting, Stone Counters, Wet Bar
Cooling Central Forced Air
Flooring Wood
Fireplaces Type FP in Family Room, Gas
Equipment Dishwasher, Microwave, Refrigerator, 6 Burner Stove, Gas Oven
Appliance Dishwasher, Microwave, Refrigerator, 6 Burner Stove, Gas Oven
Laundry Inside
Exterior
Exterior Feature Brick, Wood
Parking Features Garage - Single Door
Garage Spaces 2.0
Fence Wood
Pool Below Ground, Private
Utilities Available Electricity Available, Electricity Connected, Natural Gas Connected, Sewer Connected, Water Connected
View Neighborhood
Roof Type Asphalt,Shingle
Total Parking Spaces 2
Building
Lot Description Cul-De-Sac, Curbs
Story 3
Lot Size Range 7500-10889 SF
Sewer Public Sewer
Water Public
Architectural Style Contemporary, Craftsman, Craftsman/Bungalow, Traditional
Level or Stories 3 Story
Construction Status Turnkey,Updated/Remodeled
Others
Acceptable Financing Conventional, FHA, Cash To New Loan
Listing Terms Conventional, FHA, Cash To New Loan
Special Listing Condition Standard
Read Less
Want to know what your home might be worth? Contact us for a FREE valuation!

Our team is ready to help you sell your home for the highest possible price ASAP

Bought with Yehia Zakaria • Century 21 Jervis & Associates






