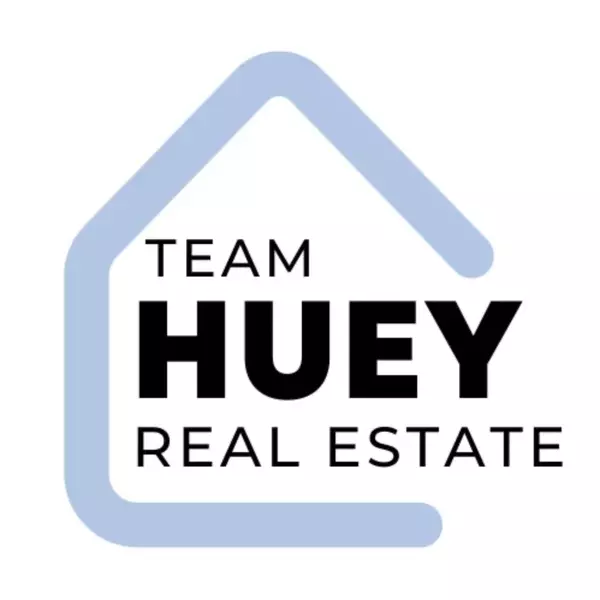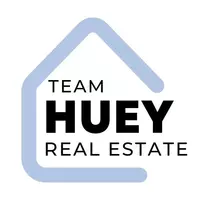$4,122,000
$4,229,000
2.5%For more information regarding the value of a property, please contact us for a free consultation.
2478 N Mountain Avenue Upland, CA 91784
6 Beds
9 Baths
9,339 SqFt
Key Details
Sold Price $4,122,000
Property Type Single Family Home
Sub Type Detached
Listing Status Sold
Purchase Type For Sale
Square Footage 9,339 sqft
Price per Sqft $441
MLS Listing ID CV25006247
Sold Date 04/16/25
Style Detached
Bedrooms 6
Full Baths 6
Half Baths 3
Construction Status Turnkey
HOA Y/N No
Year Built 2010
Lot Size 0.744 Acres
Acres 0.7438
Property Sub-Type Detached
Property Description
Prepare to be captivated by this breathtaking European inspired estate, nestled in the prestigious enclave of San Antonio Heights. Meticulously designed & crafted by the renowned Gary Gula & master builder Dave Gula, this residence redefines luxury living. Step inside to discover a symphony of artisanal materials & fine finishes. Travertine, glass, copper, & richly textured stone blend harmoniously throughout the home, creating a space that is both luxurious & inviting. The quality of the appointments is extraordinary. Hand-hewn wood floors extend gracefully across the living and dining rooms. The mahogany-encased archways, windows & coffered ceilings add a touch of old-world elegance. The heart of the home is a chefs dream kitchen, designed with impeccable attention to detail. Appointed with a full suite of professional-grade Viking appliances, as well as Typhoon Bordeaux granite countertops, & bespoke cabinetry. The kitchen is as functional as it is beautiful. The kitchen opens seamlessly to the great room, a voluminous space bathed in natural light. The mahogany-paneled office offers a serene retreat. Here, built-in bookshelves & a coffered ceiling inspire productivity & focus. This estates layout also includes a fully self-contained guest quarters, complete with its own living room, dining area, full kitchen, two bedrooms, & baths, plus a private two-car garage all on the main level without stairs. This versatile space is ideal for extended family, guests, or even a luxurious in-law suite. The primary suite is a sanctuary of sophistication & serenity. This opulent space
Prepare to be captivated by this breathtaking European inspired estate, nestled in the prestigious enclave of San Antonio Heights. Meticulously designed & crafted by the renowned Gary Gula & master builder Dave Gula, this residence redefines luxury living. Step inside to discover a symphony of artisanal materials & fine finishes. Travertine, glass, copper, & richly textured stone blend harmoniously throughout the home, creating a space that is both luxurious & inviting. The quality of the appointments is extraordinary. Hand-hewn wood floors extend gracefully across the living and dining rooms. The mahogany-encased archways, windows & coffered ceilings add a touch of old-world elegance. The heart of the home is a chefs dream kitchen, designed with impeccable attention to detail. Appointed with a full suite of professional-grade Viking appliances, as well as Typhoon Bordeaux granite countertops, & bespoke cabinetry. The kitchen is as functional as it is beautiful. The kitchen opens seamlessly to the great room, a voluminous space bathed in natural light. The mahogany-paneled office offers a serene retreat. Here, built-in bookshelves & a coffered ceiling inspire productivity & focus. This estates layout also includes a fully self-contained guest quarters, complete with its own living room, dining area, full kitchen, two bedrooms, & baths, plus a private two-car garage all on the main level without stairs. This versatile space is ideal for extended family, guests, or even a luxurious in-law suite. The primary suite is a sanctuary of sophistication & serenity. This opulent space is designed to rejuvenate the senses by featuring Acanthus moldings and Cappuccino Onyx accents. Spa-like amenities abound, including a sumptuous bath, walk-in closets, stunning fixtures & more. The homes outdoor spaces are nothing short of magical. Loggias provide shaded retreats for morning coffee or evening cocktails, overlooking a glistening infinity-edge pool & spa. An outdoor kitchen caters to alfresco entertaining, while a hidden walkway beneath a cascading water feature leads to verdant secret gardens. The additional 6-car garage space (a total of 8 spaces) is perfect for those car aficionados! This property is not only a residenceit is a statement of elegance, quality, & enduring style. This home is not just about luxury real estate; it is all about the art of living beautifully, where every detail, from the architecture to all of the luxury appointments, speak volumes.
Location
State CA
County San Bernardino
Area Upland (91784)
Zoning RS-14M
Interior
Interior Features Balcony, Beamed Ceilings, Coffered Ceiling(s), Copper Plumbing Full, Granite Counters, Home Automation System, Pantry, Recessed Lighting, Wet Bar
Cooling Central Forced Air
Flooring Stone, Wood
Fireplaces Type FP in Dining Room, FP in Family Room, FP in Living Room
Equipment Dishwasher, Microwave, Refrigerator, Freezer, Gas Stove
Appliance Dishwasher, Microwave, Refrigerator, Freezer, Gas Stove
Laundry Laundry Room, Inside
Exterior
Exterior Feature Stucco, Frame
Parking Features Gated, Direct Garage Access, Garage
Garage Spaces 8.0
Pool Below Ground, Private, Heated, Pebble, Waterfall
Community Features Horse Trails
Complex Features Horse Trails
Utilities Available Cable Available, Electricity Available, Natural Gas Available, Phone Available, Water Available
View Mountains/Hills, Neighborhood, City Lights
Roof Type Tile/Clay
Total Parking Spaces 8
Building
Lot Description Landscaped
Story 2
Sewer Public Sewer
Water Private
Architectural Style Mediterranean/Spanish
Level or Stories 2 Story
Construction Status Turnkey
Others
Acceptable Financing Cash, Cash To New Loan
Listing Terms Cash, Cash To New Loan
Special Listing Condition Standard
Read Less
Want to know what your home might be worth? Contact us for a FREE valuation!

Our team is ready to help you sell your home for the highest possible price ASAP

Bought with Chavonne Stewart • Bright Star Estates Inc.






