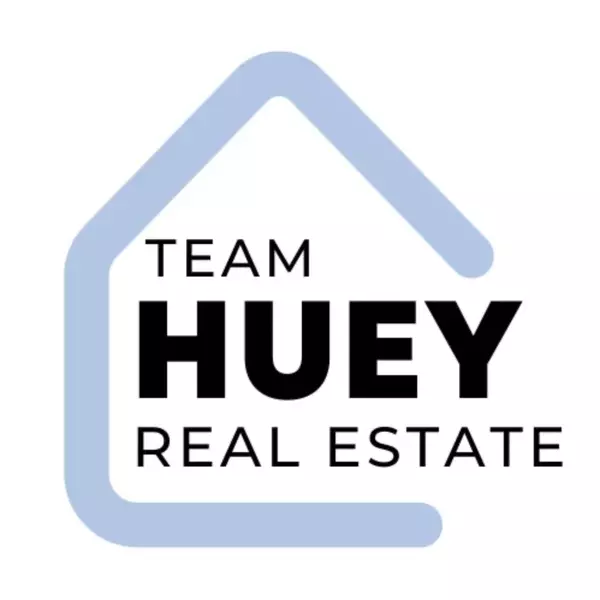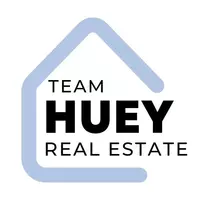$519,000
$519,000
For more information regarding the value of a property, please contact us for a free consultation.
37550 Royal Court Palmdale, CA 93552
4 Beds
3 Baths
2,513 SqFt
Key Details
Sold Price $519,000
Property Type Single Family Home
Sub Type Detached
Listing Status Sold
Purchase Type For Sale
Square Footage 2,513 sqft
Price per Sqft $206
MLS Listing ID SR25018134
Sold Date 04/18/25
Style Detached
Bedrooms 4
Full Baths 3
HOA Y/N No
Year Built 1989
Lot Size 7,068 Sqft
Acres 0.1623
Property Sub-Type Detached
Property Description
This beautiful home is nestled on a sweeping 7,073 square foot corner lot in a fantastic Palmdale neighborhood, Here are just a few of its many other fine features. Double front doors swing open to a flowing 2,513 square foot open concept floor plan that is in Move-In-Condition with high ceilings and and aesthetic blend of laminate, tile and plush carpet flooring. The familys cook is going to appreciate the kitchens abundant cabinets, ample granite counters with full back-splash, new range, built-in appliances. Since the family room with its lighed ceiling fan, elegantly mantled fireplace, and direct patio access flows seamlessly with the kitchen youll find it very easy to serve and entertain your guests simultaneously. 4 bedrooms and 3 bathrooms. The downstairs bedroom has an attached full bathroom, perfect for guests. The grand suite has and efficeint ceiling fan for easy cooling, a roomy closet, plus a beautifully appointed private bathroom with dual sink mirrored vanity with sit down cosmetic station, soaking tub, and glass enclosed shower. Functionally located laundry room. Newer central heat & air for year-round comfort. Copper plumbing. New sewar line. Newer water heater. Youre going to appreciate and enjoy the backyards privacy fencing, covered patio, and shade tree. 3 car direct access garage. Great location close grocery stores, restaurants, shopping, and withing walking distance of Domenic Massari Park with its playground, picnic pavilions, skate park, walking path, and comprehensive sport amenities and activities.
This beautiful home is nestled on a sweeping 7,073 square foot corner lot in a fantastic Palmdale neighborhood, Here are just a few of its many other fine features. Double front doors swing open to a flowing 2,513 square foot open concept floor plan that is in Move-In-Condition with high ceilings and and aesthetic blend of laminate, tile and plush carpet flooring. The familys cook is going to appreciate the kitchens abundant cabinets, ample granite counters with full back-splash, new range, built-in appliances. Since the family room with its lighed ceiling fan, elegantly mantled fireplace, and direct patio access flows seamlessly with the kitchen youll find it very easy to serve and entertain your guests simultaneously. 4 bedrooms and 3 bathrooms. The downstairs bedroom has an attached full bathroom, perfect for guests. The grand suite has and efficeint ceiling fan for easy cooling, a roomy closet, plus a beautifully appointed private bathroom with dual sink mirrored vanity with sit down cosmetic station, soaking tub, and glass enclosed shower. Functionally located laundry room. Newer central heat & air for year-round comfort. Copper plumbing. New sewar line. Newer water heater. Youre going to appreciate and enjoy the backyards privacy fencing, covered patio, and shade tree. 3 car direct access garage. Great location close grocery stores, restaurants, shopping, and withing walking distance of Domenic Massari Park with its playground, picnic pavilions, skate park, walking path, and comprehensive sport amenities and activities.
Location
State CA
County Los Angeles
Area Palmdale (93552)
Zoning LCA21*
Interior
Cooling Central Forced Air
Fireplaces Type FP in Living Room
Laundry Laundry Room
Exterior
Garage Spaces 3.0
Total Parking Spaces 3
Building
Lot Description Sidewalks
Story 2
Lot Size Range 4000-7499 SF
Sewer Public Sewer
Water Public
Level or Stories 2 Story
Others
Monthly Total Fees $109
Acceptable Financing Cash, Conventional, FHA, VA
Listing Terms Cash, Conventional, FHA, VA
Special Listing Condition Standard
Read Less
Want to know what your home might be worth? Contact us for a FREE valuation!

Our team is ready to help you sell your home for the highest possible price ASAP

Bought with Douglas Lemus • HomeSmart, Evergreen Realty






