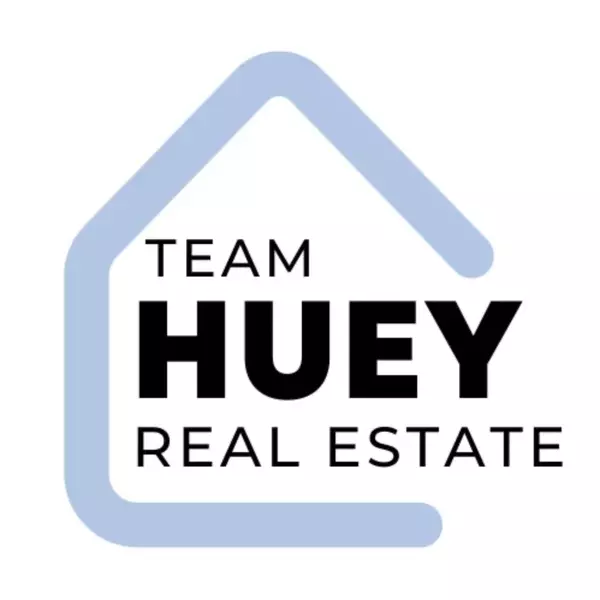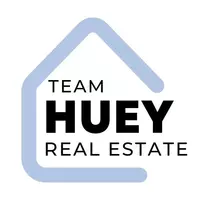$700,000
$700,000
For more information regarding the value of a property, please contact us for a free consultation.
22087 Propello Drive Saugus, CA 91350
4 Beds
3 Baths
1,790 SqFt
Key Details
Sold Price $700,000
Property Type Single Family Home
Sub Type Detached
Listing Status Sold
Purchase Type For Sale
Square Footage 1,790 sqft
Price per Sqft $391
MLS Listing ID SR22190916
Sold Date 10/06/22
Style Detached
Bedrooms 4
Full Baths 3
HOA Fees $242/mo
HOA Y/N Yes
Year Built 2014
Lot Size 0.422 Acres
Acres 0.4219
Property Sub-Type Detached
Property Description
This 4 bedroom, 3 bathroom Villa Metro home shows just like a model! You won't want to miss it! Lots of natural light making it feel open and bright. The house has a great open floor plan, 1 bedroom and 1 bathroom downstairs, recessed lighting, gorgeous white quartz counter tops, white subway tile backsplash, and stunning hardwood flooring. In the picture perfect kitchen, you will find a large center island, stainless steel appliances, and lots of cabinets offering plenty of storage space. Upstairs, the master bedroom featuring an en-suit bathroom, and a walk in closet. Two other bedrooms, both with a walk in closet, are connected with a jack and jill bathroom. The laundry closet is conveniently located upstairs. Great yard with a pergola creating an ideal outdoor seating area. Two car attached garage. This home is freshly painted with a newer tankless water heater, water pressure regulator and shower taps (reducing usage) and a newer garage opener as well. The gated, landscaped community offers many great amenities which include a playground/ picnic area, community garden, bike path access, glass fire pit by the pool, gas and charcoal barbecues, stunning clubhouse with gourmet kitchen, and a resort-style swimming pool and spa overlooking the Santa Clara river basin. This community is unique in the sense that it features a main street with resident owned shops and is walking distance to the metro station making it extremely commuter friendly. Come for a visit, stay for a lifetime. Welcome home!
This 4 bedroom, 3 bathroom Villa Metro home shows just like a model! You won't want to miss it! Lots of natural light making it feel open and bright. The house has a great open floor plan, 1 bedroom and 1 bathroom downstairs, recessed lighting, gorgeous white quartz counter tops, white subway tile backsplash, and stunning hardwood flooring. In the picture perfect kitchen, you will find a large center island, stainless steel appliances, and lots of cabinets offering plenty of storage space. Upstairs, the master bedroom featuring an en-suit bathroom, and a walk in closet. Two other bedrooms, both with a walk in closet, are connected with a jack and jill bathroom. The laundry closet is conveniently located upstairs. Great yard with a pergola creating an ideal outdoor seating area. Two car attached garage. This home is freshly painted with a newer tankless water heater, water pressure regulator and shower taps (reducing usage) and a newer garage opener as well. The gated, landscaped community offers many great amenities which include a playground/ picnic area, community garden, bike path access, glass fire pit by the pool, gas and charcoal barbecues, stunning clubhouse with gourmet kitchen, and a resort-style swimming pool and spa overlooking the Santa Clara river basin. This community is unique in the sense that it features a main street with resident owned shops and is walking distance to the metro station making it extremely commuter friendly. Come for a visit, stay for a lifetime. Welcome home!
Location
State CA
County Los Angeles
Area Santa Clarita (91350)
Zoning SCUR5
Interior
Cooling Central Forced Air
Laundry Closet Full Sized
Exterior
Garage Spaces 2.0
Pool Community/Common
Total Parking Spaces 2
Building
Lot Description Sidewalks
Sewer Public Sewer
Water Public
Level or Stories 2 Story
Others
Monthly Total Fees $509
Acceptable Financing Cash, Conventional, FHA, VA
Listing Terms Cash, Conventional, FHA, VA
Special Listing Condition Standard
Read Less
Want to know what your home might be worth? Contact us for a FREE valuation!

Our team is ready to help you sell your home for the highest possible price ASAP

Bought with NON LISTED AGENT • NON LISTED OFFICE





