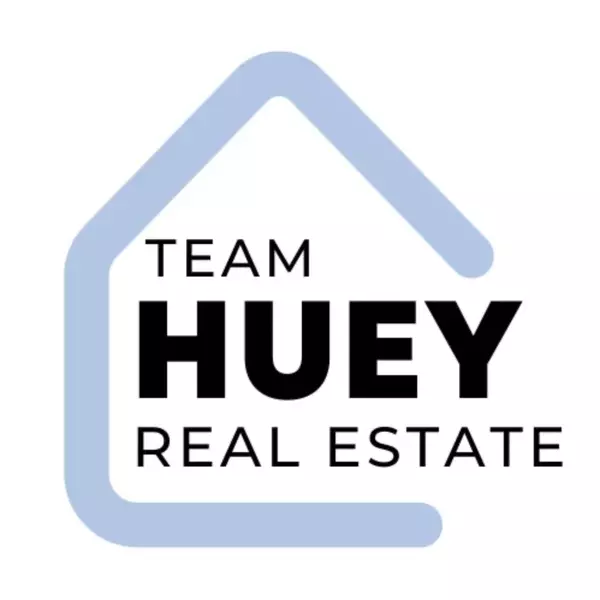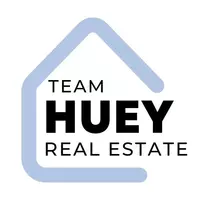$976,000
$995,000
1.9%For more information regarding the value of a property, please contact us for a free consultation.
1836 Goldenrod Lane Vista, CA 92081
3 Beds
2 Baths
2,103 SqFt
Key Details
Sold Price $976,000
Property Type Condo
Listing Status Sold
Purchase Type For Sale
Square Footage 2,103 sqft
Price per Sqft $464
Subdivision Vista
MLS Listing ID ND23164372
Sold Date 11/08/23
Style All Other Attached
Bedrooms 3
Full Baths 2
HOA Fees $42/mo
HOA Y/N Yes
Year Built 1986
Lot Size 0.267 Acres
Acres 0.2671
Property Description
Welcome Home! This light and bright, ONE STORY 3 bedroom, 2 bathroom home offers a blend of comfort and convenience. Step inside and you are greeted by a spacious and inviting living area, complete with vaulted ceilings and abundant natural light. The open floor plan seamlessly connects the living room to the dining area, creating an ideal space for entertaining. The spacious primary bedroom includes a large, private en-suite bathroom and extra large walk-in closet. The generously sized backyard is surrounded by lush landscape and mature trees and is a perfect place to add a pool, or enjoy morning coffee and the evening breeze! With its prime location on a cul-de-sac in the Shadowridge community of Vista, all of North County's dining, shopping, and recreational amenities are easily accessible within minutes. Park your cars and store belongings in the oversized 3-car garage. With fresh paint, new double ovens, new carpet and modern updates throughout, all you will have to do is turn the key and move right in. Schedule your showing today and let this house welcome you with open arms! *This home has been virtually staged*
Welcome Home! This light and bright, ONE STORY 3 bedroom, 2 bathroom home offers a blend of comfort and convenience. Step inside and you are greeted by a spacious and inviting living area, complete with vaulted ceilings and abundant natural light. The open floor plan seamlessly connects the living room to the dining area, creating an ideal space for entertaining. The spacious primary bedroom includes a large, private en-suite bathroom and extra large walk-in closet. The generously sized backyard is surrounded by lush landscape and mature trees and is a perfect place to add a pool, or enjoy morning coffee and the evening breeze! With its prime location on a cul-de-sac in the Shadowridge community of Vista, all of North County's dining, shopping, and recreational amenities are easily accessible within minutes. Park your cars and store belongings in the oversized 3-car garage. With fresh paint, new double ovens, new carpet and modern updates throughout, all you will have to do is turn the key and move right in. Schedule your showing today and let this house welcome you with open arms! *This home has been virtually staged*
Location
State CA
County San Diego
Community Vista
Area Vista (92081)
Zoning R1
Interior
Interior Features Unfurnished
Heating Natural Gas
Cooling Central Forced Air, Electric
Fireplaces Type FP in Living Room
Equipment Dishwasher, Double Oven, Electric Oven, Electric Range
Appliance Dishwasher, Double Oven, Electric Oven, Electric Range
Laundry Laundry Room
Exterior
Exterior Feature Stucco, Wood
Parking Features Garage, Garage - Three Door, Garage Door Opener
Garage Spaces 3.0
Fence Wrought Iron
Utilities Available Cable Connected, Electricity Connected, Natural Gas Connected, Phone Connected, Sewer Connected, Water Connected
Roof Type Tile/Clay
Total Parking Spaces 3
Building
Lot Description Cul-De-Sac, Curbs, Sidewalks
Story 1
Sewer Public Sewer
Water Public
Architectural Style Traditional
Level or Stories 1 Story
Schools
Elementary Schools Vista Unified School District
Middle Schools Vista Unified School District
High Schools Vista Unified School District
Others
Monthly Total Fees $103
Acceptable Financing Cash, Conventional, FHA, VA
Listing Terms Cash, Conventional, FHA, VA
Special Listing Condition Standard
Read Less
Want to know what your home might be worth? Contact us for a FREE valuation!

Our team is ready to help you sell your home for the highest possible price ASAP

Bought with Michael J Wolf • Coldwell Banker West






