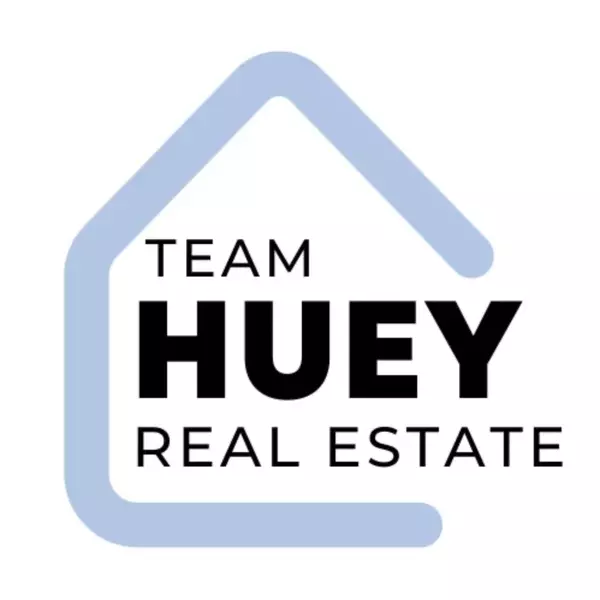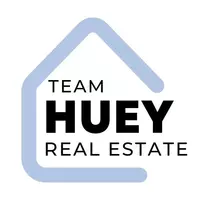$753,000
$699,000
7.7%For more information regarding the value of a property, please contact us for a free consultation.
2054 Cottage Way Vista, CA 92081
2 Beds
2 Baths
999 SqFt
Key Details
Sold Price $753,000
Property Type Single Family Home
Sub Type Detached
Listing Status Sold
Purchase Type For Sale
Square Footage 999 sqft
Price per Sqft $753
MLS Listing ID 230018017
Sold Date 10/27/23
Style Detached
Bedrooms 2
Full Baths 2
HOA Fees $82/mo
HOA Y/N Yes
Year Built 1984
Lot Size 4,417 Sqft
Acres 0.1
Property Sub-Type Detached
Property Description
Don't miss this opportunity to live in Shadowridge! Beautiful 2 bed, 2 bath single-story home featuring vaulted ceilings, large windows with shutters basking each living space in light, wood-look flooring, and a cozy living room fireplace creating a warm and inviting ambiance. Hone your cooking skills in the kitchen boasting ample cabinet and counter space, all matching appliances, and an over-the-sink window that looks out into the picturesque front yard. The primary bedroom offers a peaceful retreat with sliding doors to the backyard, vaulted ceilings, and ensuite bathroom. The secondary bedroom is generous in size and shares the hall bath. Enjoy and entertain in the quiet and landscaped backyard with a covered patio perfect for lounging or sipping your morning coffee. Residents of this community enjoy a sparkling pool, spa, and private park with playground. Just minutes to all that North County Square has to offer, transportation, Shadowridge Park & Golf Club, and Buena Vista Park. Hurry, this won't last!
Location
State CA
County San Diego
Area Vista (92081)
Zoning R-1:SINGLE
Rooms
Master Bedroom 15x12
Bedroom 2 11x10
Living Room 19x17
Dining Room Combo
Kitchen 11x8
Interior
Interior Features Shower, Shower in Tub, Unfurnished
Heating Natural Gas
Flooring Laminate
Fireplaces Number 1
Fireplaces Type FP in Living Room
Equipment Dishwasher, Dryer, Garage Door Opener, Microwave, Refrigerator, Washer, Electric Oven, Electric Range, Electric Stove, Ice Maker, Self Cleaning Oven, Electric Cooking
Appliance Dishwasher, Dryer, Garage Door Opener, Microwave, Refrigerator, Washer, Electric Oven, Electric Range, Electric Stove, Ice Maker, Self Cleaning Oven, Electric Cooking
Laundry Garage
Exterior
Exterior Feature Stucco
Parking Features Attached, Direct Garage Access, Garage, Garage Door Opener
Garage Spaces 2.0
Fence Wood
Community Features Pool, Spa/Hot Tub
Complex Features Pool, Spa/Hot Tub
View Neighborhood
Roof Type Concrete
Total Parking Spaces 2
Building
Story 1
Lot Size Range 4000-7499 SF
Sewer Sewer Connected
Water Meter on Property
Level or Stories 1 Story
Others
Ownership Fee Simple
Monthly Total Fees $124
Acceptable Financing Cash, Conventional
Listing Terms Cash, Conventional
Special Listing Condition Estate
Read Less
Want to know what your home might be worth? Contact us for a FREE valuation!

Our team is ready to help you sell your home for the highest possible price ASAP

Bought with Brian E Danney • eXp Realty of California, Inc.






