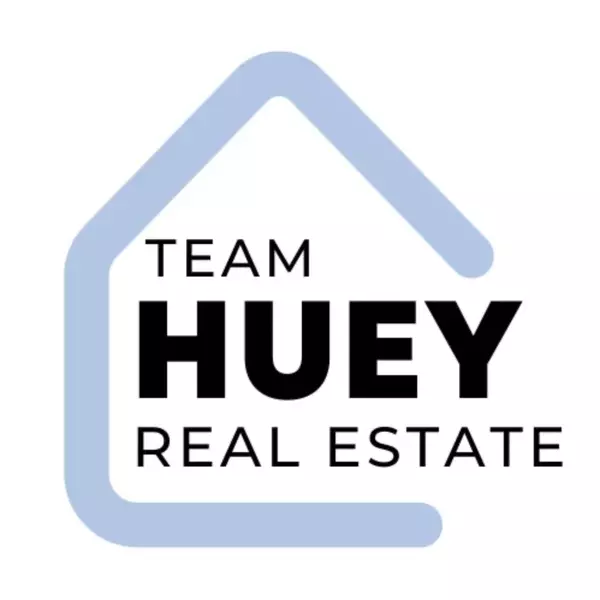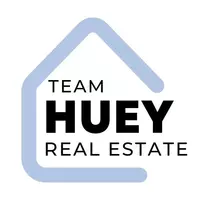$530,000
$529,900
For more information regarding the value of a property, please contact us for a free consultation.
1059 Shadowridge Dr #12 Vista, CA 92081
2 Beds
1 Bath
865 SqFt
Key Details
Sold Price $530,000
Property Type Condo
Sub Type Condominium
Listing Status Sold
Purchase Type For Sale
Square Footage 865 sqft
Price per Sqft $612
Subdivision Vista
MLS Listing ID 230017012
Sold Date 09/18/23
Style All Other Attached
Bedrooms 2
Full Baths 1
Construction Status Updated/Remodeled
HOA Fees $371/mo
HOA Y/N Yes
Year Built 1987
Lot Size 6.285 Acres
Acres 6.29
Property Sub-Type Condominium
Property Description
Welcome to your new home! This recently remodeled top-floor 2-bedroom, 1-bath condo is move-in ready and comes with its own private garage parking. Enjoy the convenience of brand new stainless steel appliances, durable luxury vinyl plank hardwood flooring throughout, and a modern open floor plan that's perfect for entertaining. The primary bedroom features a spacious walk-in closet, while the bathroom boasts a beautifully redone and updated shower. Plus, a separate laundry closet includes a brand new stackable washer and dryer. Step out onto the patio from the living room, creating a seamless indoor/outdoor flow for your gatherings. Set in the desirable Shadowridge Aspens community, you'll have access to fantastic amenities such as a pool, spa, and clubhouse. The home also has close proximity to the Shadowridge Golf Club, parks, hospitals, shopping, dining options, and just a 15-minute drive to CSU San Marcos via easy freeway access, this opportunity is not to be missed!
Location
State CA
County San Diego
Community Vista
Area Vista (92081)
Building/Complex Name Shadowridge Aspens
Zoning R-1:SINGLE
Rooms
Master Bedroom 14x11
Bedroom 2 11x10
Living Room 16x13
Dining Room 8x8
Kitchen 9x8
Interior
Heating Natural Gas
Cooling Central Forced Air
Flooring Linoleum/Vinyl
Equipment Dishwasher, Disposal, Dryer, Garage Door Opener, Microwave, Refrigerator, Washer, Energy Star Appliances, Gas Oven, Gas Range, Gas Cooking
Appliance Dishwasher, Disposal, Dryer, Garage Door Opener, Microwave, Refrigerator, Washer, Energy Star Appliances, Gas Oven, Gas Range, Gas Cooking
Laundry Closet Stacked
Exterior
Exterior Feature Unknown
Parking Features Detached, Garage Door Opener
Garage Spaces 1.0
Pool Community/Common
Community Features BBQ, Clubhouse/Rec Room, Pet Restrictions, Pool, Spa/Hot Tub
Complex Features BBQ, Clubhouse/Rec Room, Pet Restrictions, Pool, Spa/Hot Tub
Utilities Available Cable Available, Electricity Connected, Natural Gas Connected, Sewer Connected, Water Connected
Roof Type Tile/Clay
Total Parking Spaces 1
Building
Lot Description Sidewalks, Landscaped
Story 1
Lot Size Range 0 (Common Interest)
Sewer Sewer Connected
Water Meter on Property
Level or Stories 1 Story
Construction Status Updated/Remodeled
Schools
Elementary Schools Vista Unified School District
Middle Schools Vista Unified School District
High Schools Vista Unified School District
Others
Ownership Condominium
Monthly Total Fees $371
Acceptable Financing Cash, Conventional, FHA, VA, Cash To New Loan
Listing Terms Cash, Conventional, FHA, VA, Cash To New Loan
Pets Allowed Allowed w/Restrictions
Read Less
Want to know what your home might be worth? Contact us for a FREE valuation!

Our team is ready to help you sell your home for the highest possible price ASAP

Bought with Travis Scott • Juanaca Home Team, Inc






