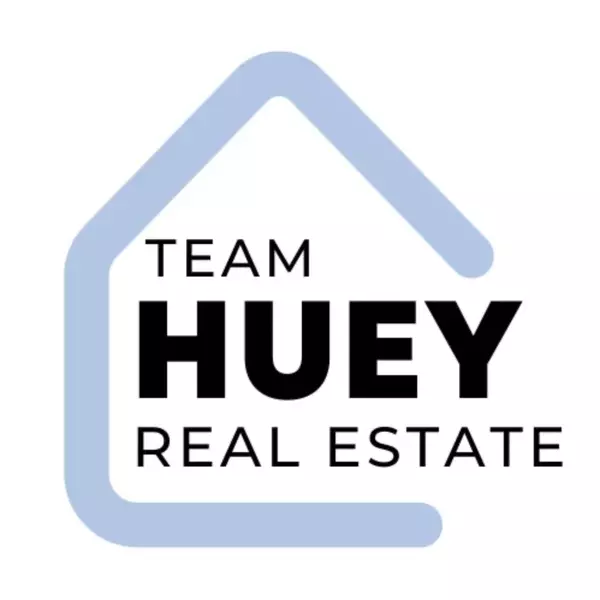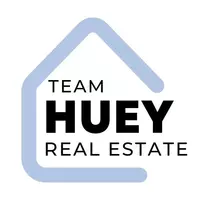$2,335,000
$2,325,000
0.4%For more information regarding the value of a property, please contact us for a free consultation.
900 Quails Trail Rd. Vista, CA 92081
4 Beds
4 Baths
3,616 SqFt
Key Details
Sold Price $2,335,000
Property Type Single Family Home
Sub Type Detached
Listing Status Sold
Purchase Type For Sale
Square Footage 3,616 sqft
Price per Sqft $645
MLS Listing ID NDP2305683
Sold Date 09/18/23
Style Detached
Bedrooms 4
Full Baths 4
Construction Status Turnkey
HOA Fees $260/mo
HOA Y/N Yes
Year Built 1992
Lot Size 1.010 Acres
Acres 1.01
Lot Dimensions 43,995
Property Sub-Type Detached
Property Description
Located only a stones throw away from The Shadowridge Golf Couse and Club, as well as the perfect lot in the development, "SERIOUS" BUYERS WHO ARE READY TO BUY NOW, YOU MUST TAKE A LOOK AT THIS SALT WATER POOL, SOLAR OWNED, SINGLE STORY ESTATE WITH SOUTH VIEWS, COMPLETELY REBUILT IN 2013 (1992 was original structure), AND ON A "PRIVATE" 1 ACRE LOT! This location is bar none, the best in Shadowridge.This STUNNING 1 story Executive Ranch home is located in the prestigious gate guarded neighborhood of Quail Ranch and features everything new in 2012 & 2013. With 39 custom homes, this COMPLETELY Rebuilt custom home designed by an incredible architect brings you to this Spanish Styled home with hardwood floors laid at an angle, a kitchen with custom, furniture grade, cabinets, an 11' island, Dacor cooking and built in refrig, PLENTY OF CABINETS, a coffee bar, a bar to set all of your meal prep during the holidays or partys, you name it, it's here. Cabinets were handmade by a beautiful local cabinet maker, totally custom to the home. Pull out drawers, auto close, kitchen pantry and besides that they are furniture quality. Seat comfortably around the 11' island and adjoin the family room that features built ins, custom rock and 2 ceiling fans for comfort. The sliding doors open on each side to the back views and are the perfect place to sit and drink coffee or your wine at night. When re-built from 2400 square feet to its existing 3616 square feet, an office, bedroom, laundry room and bathroom were added to make this home a 4+ bedroom with a huge office that opens with French doors
Located only a stones throw away from The Shadowridge Golf Couse and Club, as well as the perfect lot in the development, "SERIOUS" BUYERS WHO ARE READY TO BUY NOW, YOU MUST TAKE A LOOK AT THIS SALT WATER POOL, SOLAR OWNED, SINGLE STORY ESTATE WITH SOUTH VIEWS, COMPLETELY REBUILT IN 2013 (1992 was original structure), AND ON A "PRIVATE" 1 ACRE LOT! This location is bar none, the best in Shadowridge.This STUNNING 1 story Executive Ranch home is located in the prestigious gate guarded neighborhood of Quail Ranch and features everything new in 2012 & 2013. With 39 custom homes, this COMPLETELY Rebuilt custom home designed by an incredible architect brings you to this Spanish Styled home with hardwood floors laid at an angle, a kitchen with custom, furniture grade, cabinets, an 11' island, Dacor cooking and built in refrig, PLENTY OF CABINETS, a coffee bar, a bar to set all of your meal prep during the holidays or partys, you name it, it's here. Cabinets were handmade by a beautiful local cabinet maker, totally custom to the home. Pull out drawers, auto close, kitchen pantry and besides that they are furniture quality. Seat comfortably around the 11' island and adjoin the family room that features built ins, custom rock and 2 ceiling fans for comfort. The sliding doors open on each side to the back views and are the perfect place to sit and drink coffee or your wine at night. When re-built from 2400 square feet to its existing 3616 square feet, an office, bedroom, laundry room and bathroom were added to make this home a 4+ bedroom with a huge office that opens with French doors to the entry. Custom wood shutters are featured and newer Marvin Integrity Windows (aluminum clad) that are solid, solid, solid, and a breeze coming in has never been felt here. Newer raised ceilings with a custom roof, newer insulation, newer a/c & heating (2 units) and security system also installed. The house has all LED lighting, and a seperate 3 car garage that was built on the property and is roomy and feature custom cabinets, and upper storage. Nothing was untouched in this house to include the pool with pebbletech, jacuzzi and palapa that were installed in 2015. The pool is salt water as well. The pictures tell the whole story of this house but there was not 1" that was not touched in this home and upgraded. The custom wine cellar is another fine feature as well. The fireplace in the living room has a custom face and the floors were raised to only be a 1 step down feature. The master bedroom had windows added, and a custom bathroom was also reararranged and features custom granite, a custom 2 person shower and storage for linens. There is also a pet pen off of the master that is fenced, grassed and covered for your small animals to use during the day. Come and see this masterpiece, you will fall in love and see why it's so special. Only a few homes in the development have this view and this house is one of them! Too many features to mention but the entire house was redone and was featured on the Vista Holiday Home Tour in 2014. NO LOOKIE LOOS PLEASE, SERIOUS BUYERS ONLY.
Location
State CA
County San Diego
Area Vista (92081)
Zoning r-1
Interior
Cooling Central Forced Air, Dual
Fireplaces Type FP in Family Room, FP in Living Room
Laundry Laundry Room
Exterior
Garage Spaces 3.0
Pool Below Ground, Private, Heated, Waterfall
View Golf Course, Mountains/Hills, Panoramic, Valley/Canyon, Neighborhood, City Lights
Total Parking Spaces 3
Building
Story 1
Sewer Public Sewer
Water Public
Level or Stories 1 Story
Construction Status Turnkey
Schools
Elementary Schools Vista Unified School District
Middle Schools Vista Unified School District
High Schools Vista Unified School District
Others
Monthly Total Fees $260
Acceptable Financing Cash, Conventional, VA
Listing Terms Cash, Conventional, VA
Special Listing Condition Standard
Read Less
Want to know what your home might be worth? Contact us for a FREE valuation!

Our team is ready to help you sell your home for the highest possible price ASAP

Bought with Frank N Grangetto • Frank Grangetto, Broker






