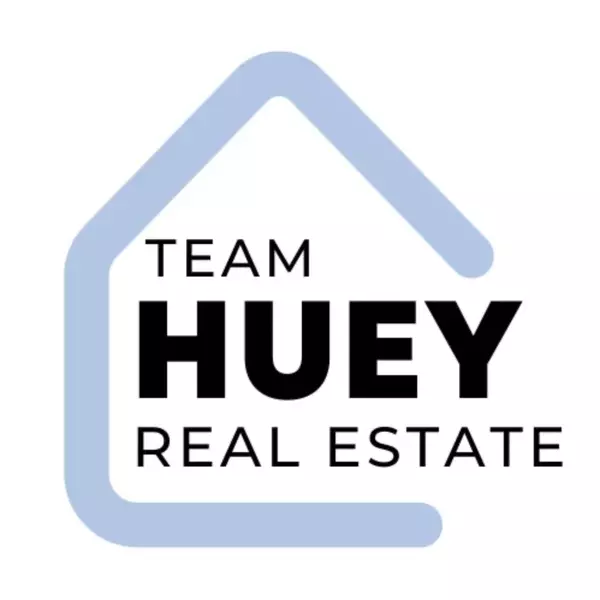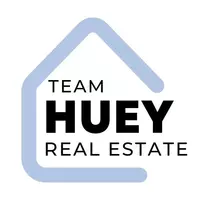$1,295,000
$1,245,000
4.0%For more information regarding the value of a property, please contact us for a free consultation.
1153 Columbus Way Vista, CA 92081
3 Beds
2 Baths
2,035 SqFt
Key Details
Sold Price $1,295,000
Property Type Single Family Home
Sub Type Detached
Listing Status Sold
Purchase Type For Sale
Square Footage 2,035 sqft
Price per Sqft $636
MLS Listing ID NDP2306312
Sold Date 09/18/23
Style Detached
Bedrooms 3
Full Baths 2
HOA Fees $42/mo
HOA Y/N Yes
Year Built 1985
Lot Size 6,384 Sqft
Acres 0.1466
Property Sub-Type Detached
Property Description
Discover your new lifestyle in the heart of Shadowridge in Vista. Arrive at the designer landscaping, entering through a wrought iron gate to the courtyard with a fountain creating a serene atmosphere. Yard includes low maintenance with the backyard making it a great place to entertain. The property backs up to the golf course offering an open view. The patio TV, Heater, Bar Stools, Jacuzzi, outdoor built in BBQ and remote lights convey. Prepare feasts with ease in the generous kitchen, plus an extra-large counter/bar area. The kitchen has been remodeled with granite countertops, tile backsplash, farmhouse sink and pendant lighting. Shiplap beam ceilings throughout the common areas, wood flooring, built in china hutch and the fireplace with custom wrought iron closure have a blissful elegance in the living room. Unique tiled bathrooms have walk-in showers for a large, spa-inspired vibe and have been upgraded to include quartz countertops. The master bathroom has make-up vanity, roll in shower (handicap accessible) and walk in custom CA closet which also has drawers, shelves and cabinets. Newer vinyl windows and plantation shutters throughout. A dedicated laundry room and storage area with barn door off of kitchen. New roof completed in 2021 along with rain gutters and garage door. Solar is owned and has 18 panels. Tankless water heater installed 2016. The finished garage has a drop-down ladder for attic storage access. Drive your golf cart over to the private 18 hole Championship Golf Course seconds away and enjoy the Clubhouse and other amenities. This So Cal classic await
Discover your new lifestyle in the heart of Shadowridge in Vista. Arrive at the designer landscaping, entering through a wrought iron gate to the courtyard with a fountain creating a serene atmosphere. Yard includes low maintenance with the backyard making it a great place to entertain. The property backs up to the golf course offering an open view. The patio TV, Heater, Bar Stools, Jacuzzi, outdoor built in BBQ and remote lights convey. Prepare feasts with ease in the generous kitchen, plus an extra-large counter/bar area. The kitchen has been remodeled with granite countertops, tile backsplash, farmhouse sink and pendant lighting. Shiplap beam ceilings throughout the common areas, wood flooring, built in china hutch and the fireplace with custom wrought iron closure have a blissful elegance in the living room. Unique tiled bathrooms have walk-in showers for a large, spa-inspired vibe and have been upgraded to include quartz countertops. The master bathroom has make-up vanity, roll in shower (handicap accessible) and walk in custom CA closet which also has drawers, shelves and cabinets. Newer vinyl windows and plantation shutters throughout. A dedicated laundry room and storage area with barn door off of kitchen. New roof completed in 2021 along with rain gutters and garage door. Solar is owned and has 18 panels. Tankless water heater installed 2016. The finished garage has a drop-down ladder for attic storage access. Drive your golf cart over to the private 18 hole Championship Golf Course seconds away and enjoy the Clubhouse and other amenities. This So Cal classic awaits your arrival for the new life youve been looking for. Come take a tour while its still available! Professional Interior Photos Coming Soon!
Location
State CA
County San Diego
Area Vista (92081)
Zoning R1
Interior
Cooling Central Forced Air
Fireplaces Type FP in Living Room
Laundry Laundry Room
Exterior
Garage Spaces 2.0
View Golf Course, Neighborhood
Total Parking Spaces 4
Building
Lot Description Curbs, Sidewalks
Story 1
Lot Size Range 4000-7499 SF
Water Public
Level or Stories 1 Story
Schools
Elementary Schools Vista Unified School District
Middle Schools Vista Unified School District
High Schools Vista Unified School District
Others
Monthly Total Fees $42
Acceptable Financing Cash, Conventional, Exchange, FHA, VA
Listing Terms Cash, Conventional, Exchange, FHA, VA
Special Listing Condition Standard
Read Less
Want to know what your home might be worth? Contact us for a FREE valuation!

Our team is ready to help you sell your home for the highest possible price ASAP

Bought with Deborah See • eXp Realty of California, Inc.






