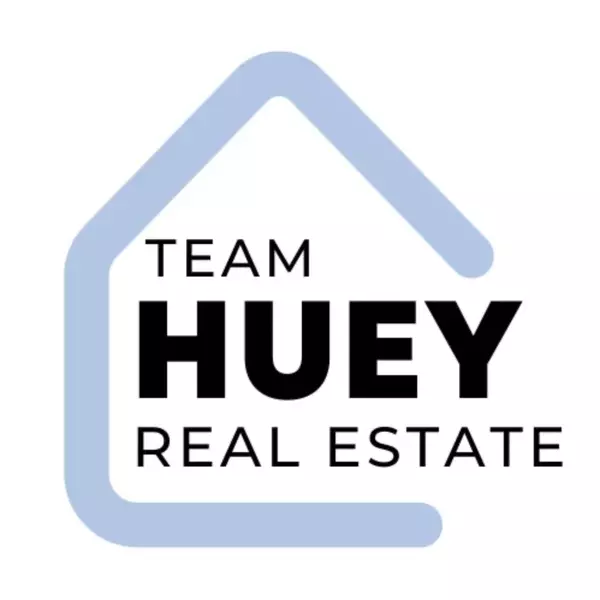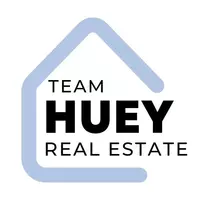$279,000
$280,000
0.4%For more information regarding the value of a property, please contact us for a free consultation.
21630 Adler California City, CA 93505
3 Beds
3 Baths
1,838 SqFt
Key Details
Sold Price $279,000
Property Type Single Family Home
Sub Type Detached
Listing Status Sold
Purchase Type For Sale
Square Footage 1,838 sqft
Price per Sqft $151
MLS Listing ID CV22096980
Sold Date 06/27/22
Style Detached
Bedrooms 3
Full Baths 3
Construction Status Turnkey,Updated/Remodeled
HOA Y/N No
Year Built 1961
Lot Size 0.260 Acres
Acres 0.26
Property Sub-Type Detached
Property Description
HOT NEW LISTING! Come see this spacious 1,838 sq ft 3 bedroom / 3 bath home on 11,323 sq ft lot with ALL BRAND NEW APPLIANCES and NEW BIRCH WOOD FLOORING throughout, NEW PAINT, large Open Floor Plan design, COMPLETELY REMODELED, kitchen, cabinets, sink, disposal, counters, fireplace, vinyl sliding doors and windows, step down living room with a bright open clear window views, dining area, separate game room or office, split bedroom floor plan with a large Master Bedroom and a Guest Suite on each end of the home, a large third Bedroom with door access to back yard, Master Bed with a Newly redone bathroom, Guest Suite with a Newly redone bathroom, also a full third Newly redone Jack and Jill hall bathroom, with an extra separate room leading to garage and kitchen, there's plenty of space to add your personal touch, Outdoor has plenty of space for parking on a U shape driveway with one extra carport and a two space garage with additional RV parking, plenty of Shade Trees, back yard is large and ready for your ideas. Come check out this home in a Growing California City only 2 hrs. from Los Angeles and 1:15 hrs. from Victorville
HOT NEW LISTING! Come see this spacious 1,838 sq ft 3 bedroom / 3 bath home on 11,323 sq ft lot with ALL BRAND NEW APPLIANCES and NEW BIRCH WOOD FLOORING throughout, NEW PAINT, large Open Floor Plan design, COMPLETELY REMODELED, kitchen, cabinets, sink, disposal, counters, fireplace, vinyl sliding doors and windows, step down living room with a bright open clear window views, dining area, separate game room or office, split bedroom floor plan with a large Master Bedroom and a Guest Suite on each end of the home, a large third Bedroom with door access to back yard, Master Bed with a Newly redone bathroom, Guest Suite with a Newly redone bathroom, also a full third Newly redone Jack and Jill hall bathroom, with an extra separate room leading to garage and kitchen, there's plenty of space to add your personal touch, Outdoor has plenty of space for parking on a U shape driveway with one extra carport and a two space garage with additional RV parking, plenty of Shade Trees, back yard is large and ready for your ideas. Come check out this home in a Growing California City only 2 hrs. from Los Angeles and 1:15 hrs. from Victorville
Location
State CA
County Kern
Area California City (93505)
Interior
Interior Features Granite Counters
Heating Natural Gas
Cooling Central Forced Air
Flooring Wood
Fireplaces Type FP in Living Room
Equipment Dishwasher, Disposal, Dryer, Microwave, Refrigerator, Washer, Gas Oven, Ice Maker, Gas Range
Appliance Dishwasher, Disposal, Dryer, Microwave, Refrigerator, Washer, Gas Oven, Ice Maker, Gas Range
Laundry Garage
Exterior
Parking Features Garage, Garage - Single Door
Garage Spaces 2.0
Fence Chain Link, Wood
Utilities Available Electricity Connected, Natural Gas Connected, Water Connected
View Desert, Neighborhood
Roof Type Composition
Total Parking Spaces 2
Building
Sewer Conventional Septic
Water Public
Level or Stories 1 Story
Construction Status Turnkey,Updated/Remodeled
Others
Acceptable Financing Cash, Conventional, Exchange, FHA, VA, Cash To New Loan
Listing Terms Cash, Conventional, Exchange, FHA, VA, Cash To New Loan
Special Listing Condition Standard
Read Less
Want to know what your home might be worth? Contact us for a FREE valuation!

Our team is ready to help you sell your home for the highest possible price ASAP

Bought with General NONMEMBER • NONMEMBER MRML






