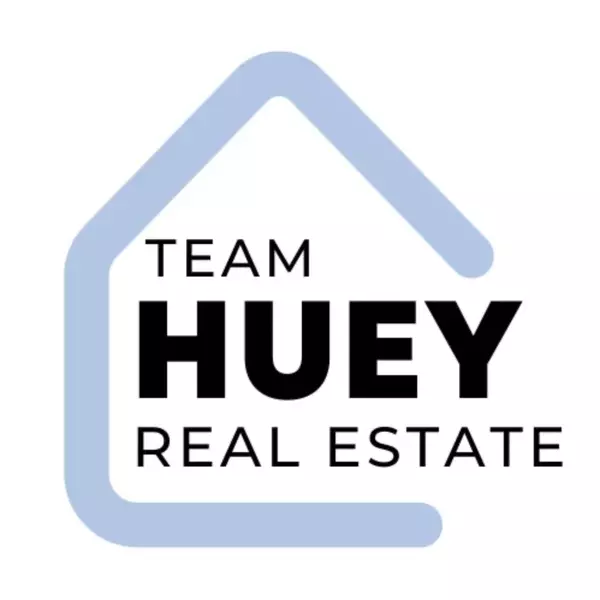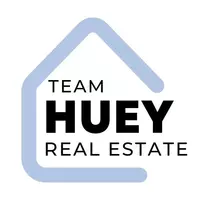$310,000
$310,000
For more information regarding the value of a property, please contact us for a free consultation.
2964 Live Oak Street Hemet, CA 92545
2 Beds
2 Baths
1,440 SqFt
Key Details
Sold Price $310,000
Property Type Manufactured Home
Sub Type Manufactured Home
Listing Status Sold
Purchase Type For Sale
Square Footage 1,440 sqft
Price per Sqft $215
MLS Listing ID SW22188722
Sold Date 10/12/22
Style Manufactured Home
Bedrooms 2
Full Baths 2
Construction Status Turnkey
HOA Fees $3/ann
HOA Y/N Yes
Year Built 1988
Lot Size 6,969 Sqft
Acres 0.16
Property Sub-Type Manufactured Home
Property Description
Welcome to the 55+ Golf Course Community of Seven Hills! This gorgeous home on a corner lot has sooo many upgrades... where do we start? Right at the beginning. Drive up to a beautiful engineered landscaped yard, spacious front porch with a security entry door. Open floor plan with so many details unimaginable just looking from the outside. Upgraded Flooring Throughout, Cozy kitchen with a breakfast bar, Dual ovens, Quartz Countertops and lots of cabinetry, Did we mention the soothing colors for a relaxing atmosphere. The Master bedroom has a sitting/office area, extra large walk-in closet with mirrored closet doors, The Master Ensuite has dual pullmans, makeup counter EZ step in shower and soaking tub, The 2nd bedroom has a Jack-n-Jill access to the guest bathroom. The indoor laundry room has Storage and access to the back/side yard, The garage is large enough to house a workshop/Craft area, Ohh the back patio behind the Garage where you could be the envy of all in this entertainer's delight of a home! I promise, you won't be disappointed!!! Are you still reading this? What are you waiting for...schedule your viewing before it's too late! Additional fees to join the Seven Hills Member's Clubhouse (Pool, Spa, Men/Women's Clubs, shuffleboard, Billiards, Table Tennis and more) Also you can go to the Open to the Public Seven Hills Golf Course & Restaurant and check out what is available in your price range.
Welcome to the 55+ Golf Course Community of Seven Hills! This gorgeous home on a corner lot has sooo many upgrades... where do we start? Right at the beginning. Drive up to a beautiful engineered landscaped yard, spacious front porch with a security entry door. Open floor plan with so many details unimaginable just looking from the outside. Upgraded Flooring Throughout, Cozy kitchen with a breakfast bar, Dual ovens, Quartz Countertops and lots of cabinetry, Did we mention the soothing colors for a relaxing atmosphere. The Master bedroom has a sitting/office area, extra large walk-in closet with mirrored closet doors, The Master Ensuite has dual pullmans, makeup counter EZ step in shower and soaking tub, The 2nd bedroom has a Jack-n-Jill access to the guest bathroom. The indoor laundry room has Storage and access to the back/side yard, The garage is large enough to house a workshop/Craft area, Ohh the back patio behind the Garage where you could be the envy of all in this entertainer's delight of a home! I promise, you won't be disappointed!!! Are you still reading this? What are you waiting for...schedule your viewing before it's too late! Additional fees to join the Seven Hills Member's Clubhouse (Pool, Spa, Men/Women's Clubs, shuffleboard, Billiards, Table Tennis and more) Also you can go to the Open to the Public Seven Hills Golf Course & Restaurant and check out what is available in your price range.
Location
State CA
County Riverside
Area Riv Cty-Hemet (92545)
Interior
Interior Features Corian Counters, Granite Counters, Unfurnished
Heating Natural Gas
Cooling Central Forced Air, Electric
Flooring Carpet, Laminate, Linoleum/Vinyl
Equipment Dishwasher, Disposal, Double Oven
Appliance Dishwasher, Disposal, Double Oven
Laundry Laundry Room, Inside
Exterior
Exterior Feature Wood
Parking Features Garage - Single Door, Garage Door Opener
Garage Spaces 2.0
Fence Wrought Iron
Pool Community/Common
Utilities Available Electricity Connected, Natural Gas Connected, Underground Utilities, Sewer Connected, Water Connected
View Golf Course, Mountains/Hills
Roof Type Composition
Total Parking Spaces 2
Building
Lot Description Corner Lot, Curbs, Sidewalks, Landscaped
Story 1
Lot Size Range 4000-7499 SF
Sewer Public Sewer
Water Public
Architectural Style Traditional
Level or Stories 1 Story
Construction Status Turnkey
Others
Senior Community Other
Monthly Total Fees $18
Acceptable Financing Cash, FHA, VA, Cash To New Loan
Listing Terms Cash, FHA, VA, Cash To New Loan
Special Listing Condition Standard
Read Less
Want to know what your home might be worth? Contact us for a FREE valuation!

Our team is ready to help you sell your home for the highest possible price ASAP

Bought with Tricia Watson • Century 21 Masters






