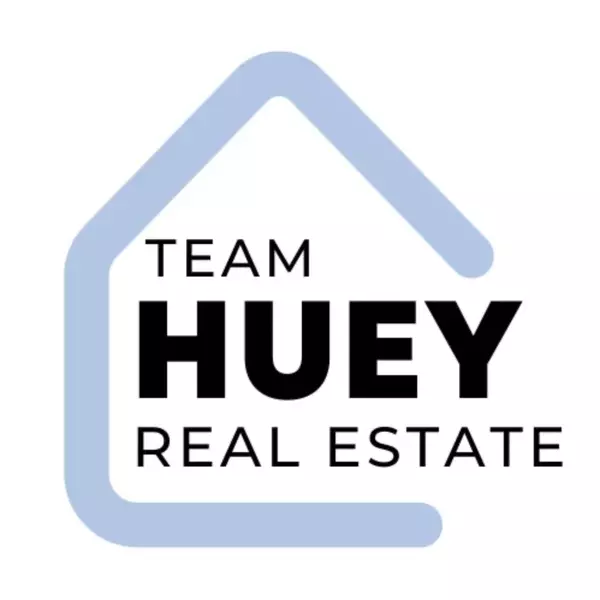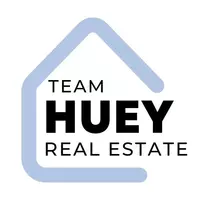$620,660
$620,660
For more information regarding the value of a property, please contact us for a free consultation.
5474 Viewstone Court Hemet, CA 92545
4 Beds
3 Baths
2,296 SqFt
Key Details
Sold Price $620,660
Property Type Single Family Home
Sub Type Detached
Listing Status Sold
Purchase Type For Sale
Square Footage 2,296 sqft
Price per Sqft $270
MLS Listing ID OC22154776
Sold Date 10/06/22
Style Detached
Bedrooms 4
Full Baths 3
Construction Status Under Construction
HOA Y/N No
Year Built 2022
Lot Size 8,360 Sqft
Acres 0.1919
Property Sub-Type Detached
Property Description
JUST STAGED & AVAILABLE FOR QUICK MOVE-IN!!! Incredible opportunity on this new construction single story, 4Bd/2Ba + fully equipped casita with a private entrance, kitchen, bath & stacked washer dryer! This home is loaded with upgrades & ready for a quick move-in. Best of all is the commanding position of this 8,300+sf homesite atop the Hillside Collection with sweeping vistas overlooking Stoney Mountain Ranch & the surrounding area. This home has it all! Premium, waterproof laminate plank throughout the home & casita. Upgraded carpeting in the bedrooms, faux wood blinds on all windows with custom shutters in the master bedroom. Adding to the already expansive kitchen are the gourmet appliance package, pendant lighting over the island with its countertop dining and bonus cabinets in the back, extended buffet & upper cabinets with glass inserts as well as roll-out shelves in the pantry. Cabinets throughout the home are the upgraded Carbon Shaker style as shown in the model. Countertops in the kitchen are a striking Indian marble with full height designer tile backsplash. Bathrooms & laundry room with sink are finished in white quartz. Separate tub & shower in master bath. Expansive Great Room opens to a covered back patio. The community enjoys a a 7-Acre Park with gazebo, picnic tables, tot lot and half basketball court but pay NO HOA dues. Truly a must see home! Photos and virtual tour shown are of this home! Also tour our furnished models. Other plans, locations and move-in dates may be available. Contact the sales office for more information.
JUST STAGED & AVAILABLE FOR QUICK MOVE-IN!!! Incredible opportunity on this new construction single story, 4Bd/2Ba + fully equipped casita with a private entrance, kitchen, bath & stacked washer dryer! This home is loaded with upgrades & ready for a quick move-in. Best of all is the commanding position of this 8,300+sf homesite atop the Hillside Collection with sweeping vistas overlooking Stoney Mountain Ranch & the surrounding area. This home has it all! Premium, waterproof laminate plank throughout the home & casita. Upgraded carpeting in the bedrooms, faux wood blinds on all windows with custom shutters in the master bedroom. Adding to the already expansive kitchen are the gourmet appliance package, pendant lighting over the island with its countertop dining and bonus cabinets in the back, extended buffet & upper cabinets with glass inserts as well as roll-out shelves in the pantry. Cabinets throughout the home are the upgraded Carbon Shaker style as shown in the model. Countertops in the kitchen are a striking Indian marble with full height designer tile backsplash. Bathrooms & laundry room with sink are finished in white quartz. Separate tub & shower in master bath. Expansive Great Room opens to a covered back patio. The community enjoys a a 7-Acre Park with gazebo, picnic tables, tot lot and half basketball court but pay NO HOA dues. Truly a must see home! Photos and virtual tour shown are of this home! Also tour our furnished models. Other plans, locations and move-in dates may be available. Contact the sales office for more information.
Location
State CA
County Riverside
Area Riv Cty-Hemet (92545)
Interior
Interior Features Stone Counters
Cooling Central Forced Air, High Efficiency, Whole House Fan
Equipment Dishwasher, Disposal, Microwave, Self Cleaning Oven, Gas Range
Appliance Dishwasher, Disposal, Microwave, Self Cleaning Oven, Gas Range
Laundry Laundry Room, Other/Remarks, Inside
Exterior
Exterior Feature Stucco, Concrete
Parking Features Direct Garage Access, Garage Door Opener
Garage Spaces 2.0
Fence New Condition
Utilities Available Cable Available, Electricity Connected, Natural Gas Connected, Phone Available, Sewer Connected, Water Connected
View Mountains/Hills, Rocks, Neighborhood
Roof Type Concrete,Tile/Clay
Total Parking Spaces 2
Building
Lot Description Sidewalks, Sprinklers In Front
Story 1
Lot Size Range 7500-10889 SF
Sewer Public Sewer
Water Public
Level or Stories 1 Story
New Construction 1
Construction Status Under Construction
Others
Acceptable Financing Cash, Conventional, FHA, VA
Listing Terms Cash, Conventional, FHA, VA
Special Listing Condition Standard
Read Less
Want to know what your home might be worth? Contact us for a FREE valuation!

Our team is ready to help you sell your home for the highest possible price ASAP

Bought with Gerry Burt • Better Homes and Gardens Real Estate Vogler Feigen






