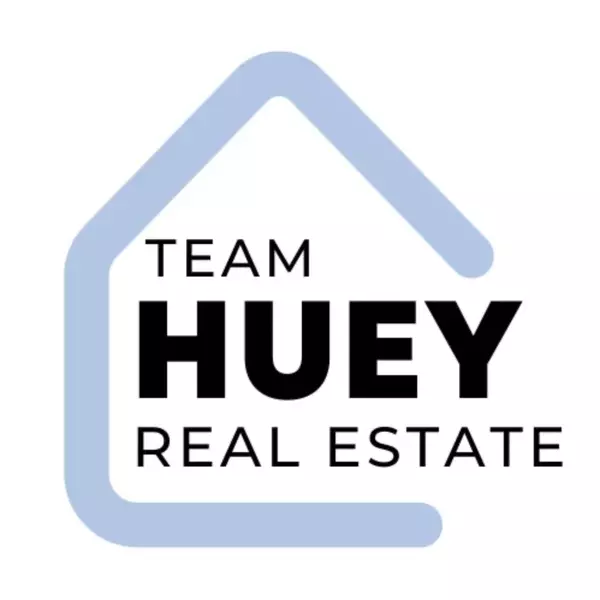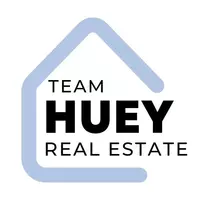$530,000
$525,000
1.0%For more information regarding the value of a property, please contact us for a free consultation.
1450 Riverstone Court Hemet, CA 92545
4 Beds
3 Baths
2,462 SqFt
Key Details
Sold Price $530,000
Property Type Single Family Home
Sub Type Detached
Listing Status Sold
Purchase Type For Sale
Square Footage 2,462 sqft
Price per Sqft $215
MLS Listing ID SW22162378
Sold Date 09/06/22
Style Detached
Bedrooms 4
Full Baths 3
Construction Status Turnkey
HOA Y/N No
Year Built 2005
Lot Size 7,405 Sqft
Acres 0.17
Property Sub-Type Detached
Property Description
Located in one of the most desirable neighborhoods in Hemet, Stoney Mountain Ranch! 2462 sq. ft with 3 bedrooms upstairs plus large downstairs den/office could be 4th bedroom & 3 baths (one bath with shower is downstairs). The den/office double door entry room downstairs can easily be converted to a full suite as the downstairs bathroom is adjacent. Welcome home through the charming front porch to the open floor plan w/ formal living & dining room that has vaulted ceilings. The large kitchen with center island offers granite kitchen counters with glass tile backsplash and stainless steel appliances. The kitchen is open to the SUPER sized family room with fireplace. Downstairs also has a built in office niche with ample desk space and cabinetry. The main living areas and kitchen include pecan wood floors while upstairs has new laminate wood flooring. Upstairs offers 3 spacious bedrooms, including the main suite with high ceilings, and balcony off the main bedroom with gorgeous views of the hills. The main bathroom has dual sinks with new faucet fixtures and light fixtures, separate tub/shower and a spacious walk in closet too! Ceiling Fans all throughout the home. Upstairs laundry room too! Expansive back yard with many features including: Large patio area with alumawood patio cover, turf grass area, built in BBQ , dog run and more! Located on a cul de sac with three car garage and newly painted exterior! Stoney Mountain Ranch is known for its open spaces, beautiful parks and large lots + Low taxes and NO HOA fees! West Hemet offers easy access to freeways and shopping.
Located in one of the most desirable neighborhoods in Hemet, Stoney Mountain Ranch! 2462 sq. ft with 3 bedrooms upstairs plus large downstairs den/office could be 4th bedroom & 3 baths (one bath with shower is downstairs). The den/office double door entry room downstairs can easily be converted to a full suite as the downstairs bathroom is adjacent. Welcome home through the charming front porch to the open floor plan w/ formal living & dining room that has vaulted ceilings. The large kitchen with center island offers granite kitchen counters with glass tile backsplash and stainless steel appliances. The kitchen is open to the SUPER sized family room with fireplace. Downstairs also has a built in office niche with ample desk space and cabinetry. The main living areas and kitchen include pecan wood floors while upstairs has new laminate wood flooring. Upstairs offers 3 spacious bedrooms, including the main suite with high ceilings, and balcony off the main bedroom with gorgeous views of the hills. The main bathroom has dual sinks with new faucet fixtures and light fixtures, separate tub/shower and a spacious walk in closet too! Ceiling Fans all throughout the home. Upstairs laundry room too! Expansive back yard with many features including: Large patio area with alumawood patio cover, turf grass area, built in BBQ , dog run and more! Located on a cul de sac with three car garage and newly painted exterior! Stoney Mountain Ranch is known for its open spaces, beautiful parks and large lots + Low taxes and NO HOA fees! West Hemet offers easy access to freeways and shopping.
Location
State CA
County Riverside
Area Riv Cty-Hemet (92545)
Interior
Interior Features Granite Counters, Recessed Lighting
Cooling Central Forced Air
Flooring Carpet, Wood
Fireplaces Type FP in Family Room
Equipment Disposal, Microwave, Barbecue, Gas Range
Appliance Disposal, Microwave, Barbecue, Gas Range
Laundry Laundry Room
Exterior
Parking Features Direct Garage Access
Garage Spaces 2.0
Fence Wood
Utilities Available Electricity Connected, Sewer Connected, Water Connected
View Mountains/Hills
Roof Type Tile/Clay
Total Parking Spaces 2
Building
Lot Description Cul-De-Sac, Curbs, Sidewalks
Story 2
Lot Size Range 4000-7499 SF
Sewer Public Sewer
Water Public
Level or Stories 2 Story
Construction Status Turnkey
Others
Acceptable Financing Cash, Conventional, FHA, VA
Listing Terms Cash, Conventional, FHA, VA
Special Listing Condition Standard
Read Less
Want to know what your home might be worth? Contact us for a FREE valuation!

Our team is ready to help you sell your home for the highest possible price ASAP

Bought with Martha Andrade • KW Temecula






