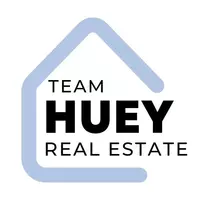REQUEST A TOUR If you would like to see this home without being there in person, select the "Virtual Tour" option and your agent will contact you to discuss available opportunities.
In-PersonVirtual Tour
$ 1,599,000
Est. payment /mo
Open Sun 1PM-4PM
5864 Jamieson Avenue Encino, CA 91316
3 Beds
3 Baths
1,993 SqFt
OPEN HOUSE
Sun Jul 20, 1:00pm - 4:00pm
UPDATED:
Key Details
Property Type Single Family Home
Sub Type Detached
Listing Status Active
Purchase Type For Sale
Square Footage 1,993 sqft
Price per Sqft $802
MLS Listing ID SR25159007
Bedrooms 3
Full Baths 3
Year Built 1949
Property Sub-Type Detached
Property Description
Welcome to 5864 Jamieson Ave, a stunning 3-bedroom, 3-bathroom home that has been reimagined & expanded to 1,993 sqft. Step onto the inviting front porch where modern design meets natural warmth. Vertical wood slat siding paired w/ sleek black accents creates eye-catching curb appeal, while elegant lighting adds a touch of sophistication. Inside, the oversized living room provides ample space for both relaxation & entertainment. Ambient LED lighting lets you set the perfect mood. At the heart of the home is a showstopping modern kitchen featuring an oversized marble waterfall island w/ seating for fourideal for entertaining or casual meals. Two-tone cabinetry combines glossy white uppers & warm wood lowers for a clean, contemporary look. Stainless steel appliances, including a gas range & built-in hood, are seamlessly integrated. Striking pendant lights, recessed lighting, & natural window light keep the space bright & open. Adjacent, the elegant dining area features a custom vertical slat accent wall in a soft neutral tone, adding architectural interest. A hidden pantry offers sleek storage beyond the already generous cabinetry. Light wood floors flow throughout, complemented by recessed lighting & large sliding glass doors that open to the outdoor space, filling the home w/ natural light. The primary suite is a private retreat with its own spa-like bathroom, walk-in closet, & direct access to the deck & pool. The bathroom features a floating dual vanity with natural wood cabinetry, marble countertops, & LED mirrors. An oversized walk-in shower with a frameless glass enclo
Location
State CA
County Los Angeles
Zoning LAR1
Direction West of White Oak, North of Burbank
Interior
Heating Forced Air Unit
Cooling Central Forced Air
Fireplace No
Appliance Dishwasher, Refrigerator
Laundry Gas, Washer Hookup
Exterior
Garage Spaces 1.0
Pool Above Ground, Private
View Y/N Yes
Water Access Desc Public
Building
Story 1
Sewer Sewer Paid
Water Public
Level or Stories 1
Others
Tax ID 2159024003
Special Listing Condition Standard

Listed by Tamara Tambe Pinnacle Estate Properties, Inc.






