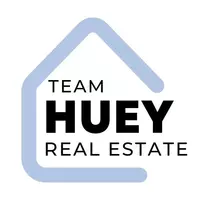1401 Eagle Glen Escondido, CA 92029
4 Beds
4 Baths
2,916 SqFt
OPEN HOUSE
Sat Jun 28, 12:00pm - 4:00pm
UPDATED:
Key Details
Property Type Single Family Home
Sub Type Detached
Listing Status Active
Purchase Type For Sale
Square Footage 2,916 sqft
Price per Sqft $565
Subdivision Southwest Escondido
MLS Listing ID SB25137772
Style Detached
Bedrooms 4
Full Baths 3
Half Baths 1
HOA Fees $287/mo
HOA Y/N Yes
Year Built 1989
Lot Size 0.419 Acres
Acres 0.4186
Property Sub-Type Detached
Property Description
Tucked away in the serene, gated community of Candlelight Hills, this beautifully maintained single story home offers an exceptional blend of comfort, functionality, and outdoor luxury. With nearly 3,000 square feet of living space, four bedrooms, four bathrooms, an office, and sweeping mountain views, this home is a private retreat designed for everyday living and effortless entertaining. Step inside to find soaring vaulted ceilings, skylights that flood the space with natural light, and two inviting family rooms anchored by both gas and wood burning fireplaces. The heart of the home is the kitchen, equipped with dual ovens, a five burner gas cooktop with grill, two dishwashers, a wine fridge, and an ice machine. The adjacent dining spaces offer flexibility for formal dinners or casual meals, while the separate office provides a quiet place to work or study. The primary suite overlooks the backyard and pool, complete with its own walk in closet, dual vanities, and outdoor access. Three additional bedrooms are thoughtfully located near the front of the home. Two of them open to a charming wraparound porch, and one makes a perfect nursery or guest room. An outdoor bathroom and shower provide added convenience just steps from the pool. Outside, the backyard delivers the ultimate California lifestyle with multiple shaded seating areas, a built in gas BBQ, bar with seating, mini fridge, and space for alfresco dining. The raised garden bed, placed behind the office, adds a peaceful touch to the lush setting. The home includes a fully paid 38 panel solar system that powers both the house and pool. The three car garage features an EV charger for added convenience. A Ring camera security system offers peace of mind, while the homes water filtration and hot water recirculating systems add to its efficiency and comfort. Located just off the 15 freeway with convenient access to both Escondido and Rancho Bernardo, this turnkey property offers privacy, style, and an ideal indoor outdoor flow.
Location
State CA
County San Diego
Community Southwest Escondido
Area Escondido (92029)
Zoning R1
Interior
Cooling Central Forced Air
Flooring Wood
Fireplaces Type FP in Living Room
Equipment Dishwasher, Dryer, Washer, Gas Oven, Gas Range
Appliance Dishwasher, Dryer, Washer, Gas Oven, Gas Range
Laundry Laundry Room
Exterior
Parking Features Garage - Two Door
Garage Spaces 3.0
Pool Below Ground, Private, Solar Heat
View Mountains/Hills, Panoramic, Neighborhood
Total Parking Spaces 6
Building
Lot Description Curbs, Sidewalks, Landscaped
Story 1
Sewer Public Sewer
Water Public
Level or Stories 1 Story
Schools
Elementary Schools Escondido Union School District
Middle Schools Escondido Union School District
High Schools Escondido Union High School District
Others
Monthly Total Fees $289
Acceptable Financing Cash, Conventional, FHA, Cash To New Loan, Submit
Listing Terms Cash, Conventional, FHA, Cash To New Loan, Submit
Special Listing Condition Standard
Virtual Tour https://my.matterport.com/show/?m=KMGSPKijDu2







