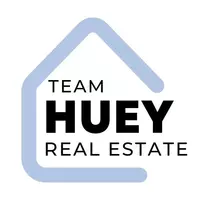29185 Wrangler Drive Murrieta, CA 92563
6 Beds
3 Baths
3,146 SqFt
OPEN HOUSE
Fri Jun 13, 1:00pm - 3:00pm
UPDATED:
Key Details
Property Type Single Family Home
Sub Type Detached
Listing Status Active
Purchase Type For Sale
Square Footage 3,146 sqft
Price per Sqft $250
MLS Listing ID SW25125045
Style Detached
Bedrooms 6
Full Baths 3
HOA Y/N No
Year Built 2003
Lot Size 7,405 Sqft
Acres 0.17
Property Sub-Type Detached
Property Description
!! Immaculate 6-Bedroom Home with Loft, Office & Backyard Oasis !! Step into luxury and functionality with this beautifully updated 6-bedroom, 3-bathroom home, located in the highly desirable Vista Murrieta High School zone. With over 3100 square feet of living space, plus a spacious loft and dedicated home office, this property offers room for everyone and every lifestyle. At the center of the home is a chef-inspired kitchen featuring a stunning raw Boos Butcher Block island, brand new quartz countertops, and an upgraded 5-burner gas range with cast iron grates. A Wi-Fi-enabled dual oven with built-in air fryer and proofer makes cooking a breeze. Shaker-style cabinetry, a Bosch dishwasher, and a large pantry with smoked glass doors add both beauty and convenience. Enjoy elegant laminate flooring throughout, accented by 4" baseboards and stylish plantation shutters. The open living area features custom built-ins for added character and storage. Both primary suite walk-in closets include custom organizers and built-in hampers for thoughtful daily living. Fresh interior paint and ceiling fans throughout ensure year-round comfort. The backyard is your beautiful private paradisecomplete with a covered patio, saltwater pool, and relaxing jacuzzi spaperfect for entertaining or unwinding under the California sun. Energy-efficient living is built in with fully owned solar panels and two Tesla Power wall batteries, providing whole-home backup and peace of mind.Make this home yours today! Hurry it wont last!!
Location
State CA
County Riverside
Area Riv Cty-Murrieta (92563)
Interior
Interior Features 2 Staircases, Recessed Lighting
Cooling Central Forced Air
Flooring Carpet, Laminate
Equipment Dishwasher, Microwave, Solar Panels, Washer, Double Oven, Gas Stove, Ice Maker
Appliance Dishwasher, Microwave, Solar Panels, Washer, Double Oven, Gas Stove, Ice Maker
Laundry Laundry Room
Exterior
Parking Features Garage, Garage - Two Door, Garage Door Opener
Garage Spaces 3.0
Fence Wood
Pool Below Ground, Private, Heated
Utilities Available Cable Available, Electricity Connected, Phone Available, Sewer Available, Water Connected
View Neighborhood
Total Parking Spaces 6
Building
Lot Description Sidewalks, Landscaped, Sprinklers In Front, Sprinklers In Rear
Story 2
Lot Size Range 4000-7499 SF
Sewer Public Sewer
Water Public
Level or Stories 2 Story
Others
Monthly Total Fees $222
Acceptable Financing Cash, Conventional, FHA, VA, Cash To New Loan, Submit
Listing Terms Cash, Conventional, FHA, VA, Cash To New Loan, Submit
Special Listing Condition Standard







