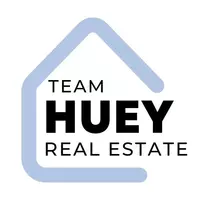14040 Old Station Road San Diego, CA 92064
4 Beds
3 Baths
2,889 SqFt
OPEN HOUSE
Mon May 26, 11:00am - 2:00pm
UPDATED:
Key Details
Property Type Single Family Home
Sub Type Detached
Listing Status Active
Purchase Type For Sale
Square Footage 2,889 sqft
Price per Sqft $640
MLS Listing ID NDP2505116
Style Detached
Bedrooms 4
Full Baths 2
Half Baths 1
Construction Status Additions/Alterations,Updated/Remodeled
HOA Y/N No
Year Built 1983
Lot Size 0.580 Acres
Acres 0.58
Lot Dimensions 89 x 249 x 116
Property Sub-Type Detached
Property Description
Welcome to a rare gem nestled in one of Poways very desirable neighborhoods where convenience, comfort and beauty come together in perfect harmony. Imagine a community where you can walk to school-from Tierra Bonita Elementary to Twin Peaks Middle and Poway High. Montessori school is located on Espola Road too. That kind of freedom and peace of mind is priceless and almost impossible to find. Step into a home where the windows and back doors frame a view worth lingering over. Whether youre watching the 4th of July fireworks from your backyard, enjoying the sweeping panoramic sights from the upstairs office or gazing at the twinkling hillside lights at night, this home delivers breathtaking vistas in every direction. The crisp morning air and the serenity of the landscape create a peaceful beginning to each day. Relax on the deck designed to shelter you from the sun and enjoy the natural beauty that stretches out to Ramona. The kitchen was expanded affording an eat-in area as well as bar stool snacking on the island. Side windows next to the double doors open for fresh air also. Two sink areas, two dishwashers, gas cooktop, plenty of cabinets and drawers. The refrigerator even has a sparkling water option. ?? Tucked toward the end of the cul de sac this home is part of a warm community where neighbors know each other and tranquility is the norm. Terraced hillside garden offers walkable steps and access via three thoughtfully placed stairways. Fruit tree abound including orange, lemon,lime,grapefruit,pomelo,Yuzu,pomegranate,figs to name a few. You will enjoy interesting plants sprouting from time to time. Trees and flowers flourish in the yard. You can grow tomatoes, cucumbers and flowers easily in the raised beds with a watering system. Dont overlook the built in bbq area. Mini split heating and air conditioning is installed in all five rooms upstairs. The mini split allows you to control the room temperature in each room.its energy efficient and quiet. Three bedrooms and the office have ceiling fans. Bedrooms were recently painted, bathrooms beautifully remodeled. The main bath features a free-standing modern tub. The closet has organizers completed by Closet Factory, including so many drawers and hanging spaces. Enjoy the office or work out area off the main bedroom-theres even a small refrigerator for drinks or snacks! Truly a great place to call home.
Location
State CA
County San Diego
Area Poway (92064)
Zoning R-1
Interior
Interior Features Granite Counters, Pantry, Sunken Living Room, Unfurnished
Cooling Central Forced Air, Wall/Window, Other/Remarks
Flooring Carpet, Tile, Wood
Fireplaces Type FP in Family Room
Equipment Dishwasher, Disposal, Microwave, Refrigerator, Convection Oven, Double Oven, Gas Stove, Barbecue
Appliance Dishwasher, Disposal, Microwave, Refrigerator, Convection Oven, Double Oven, Gas Stove, Barbecue
Laundry Garage
Exterior
Garage Spaces 3.0
Fence Average Condition
Utilities Available Electricity Connected, Natural Gas Available, See Remarks
View Mountains/Hills, Neighborhood
Roof Type Tile/Clay
Total Parking Spaces 3
Building
Lot Description Cul-De-Sac
Story 3
Lot Size Range .5 to 1 AC
Sewer Public Sewer
Level or Stories Split Level
Construction Status Additions/Alterations,Updated/Remodeled
Schools
Elementary Schools Poway Unified School District
Middle Schools Poway Unified School District
High Schools Poway Unified School District
Others
Miscellaneous Suburban
Acceptable Financing Cash, Conventional
Listing Terms Cash, Conventional
Special Listing Condition Standard
Virtual Tour https://sites.listvt.com/mls/192001311







