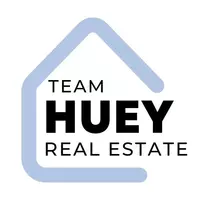448 W Montecito Avenue Sierra Madre, CA 91024
4 Beds
3 Baths
2,162 SqFt
OPEN HOUSE
Sat May 31, 2:00pm - 4:00pm
Sun Jun 01, 2:00pm - 4:00pm
UPDATED:
Key Details
Property Type Single Family Home
Sub Type Detached
Listing Status Active
Purchase Type For Sale
Square Footage 2,162 sqft
Price per Sqft $1,061
MLS Listing ID P1-22367
Style Detached
Bedrooms 4
Full Baths 2
Half Baths 1
HOA Y/N No
Year Built 1968
Lot Size 0.330 Acres
Acres 0.33
Property Sub-Type Detached
Property Description
Nestled on one of Sierra Madre's most sought-after streets, this beautifully designed home at 448 W. Montecito Ave offers over 2,700 sq. ft. of living space, including both the main house and a beautifully appointed ADU. The main home features 4 bedrooms and 2.5 bathrooms, with one bedroom conveniently located on the main level. The property also includes a 1-bedroom, 1-bath ADU, bringing the total to 5 bedrooms and 3.5 bathrooms. The expansive lot features a sparkling pool and attached spa, creating a private resort-like experience, perfect for both family living and entertaining.On the main level of the home, the spacious living room boasts vaulted ceilings and large windows that flood the home with natural light. Also on this level is a bedroom, providing added flexibility, along with a great sitting room that features a cozy fireplace. The sitting room offers a perfect spot for relaxing or as an ideal office space for anyone who works from home. The kitchen and dining areas seamlessly flow into the family room, offering a wonderful space for everyday living and entertaining.On the second floor, you'll find three additional bedrooms, including a beautiful primary suite with a large closet and a walkout patio. The second floor also features a full bathroom to serve the bedrooms.The expansive backyard is perfect for outdoor living, with a sparkling pool, spa, and lush landscaping. The property also includes a private ADU with 624 sq. ft. of living space and access to the pool and patio area, ideal for hosting guests or enjoying peaceful moments of relaxation.An oversized three-car garage provides ample space for vehicles and storage. The home is ideally located near top-rated public and private schools, hiking trails, and offers easy access to the 210 freeway, making it perfect for those seeking convenience and nature. This home offers the best of both worlds--timeless design and modern comfort in one of the San Gabriel Valley's most desirable neighborhoods.
Location
State CA
County Los Angeles
Area Sierra Madre (91024)
Interior
Interior Features Balcony, Recessed Lighting, Two Story Ceilings
Cooling Central Forced Air
Flooring Tile, Wood
Fireplaces Type Den
Equipment Dishwasher, Microwave, Convection Oven, Gas Range, Water Purifier
Appliance Dishwasher, Microwave, Convection Oven, Gas Range, Water Purifier
Laundry Garage
Exterior
Garage Spaces 3.0
Pool Below Ground, Heated
Roof Type Composition
Total Parking Spaces 3
Building
Lot Description Curbs, Sidewalks
Story 2
Sewer Public Sewer
Water Public
Level or Stories 2 Story
Others
Acceptable Financing Cash, Conventional, Cash To Existing Loan, Cash To New Loan
Listing Terms Cash, Conventional, Cash To Existing Loan, Cash To New Loan
Special Listing Condition Standard







