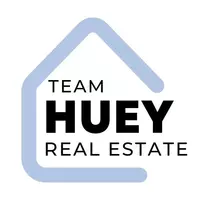11221 Davenport Road Rossmoor, CA 90720
5 Beds
6 Baths
3,300 SqFt
UPDATED:
Key Details
Property Type Single Family Home
Sub Type Detached
Listing Status Active
Purchase Type For Sale
Square Footage 3,300 sqft
Price per Sqft $817
MLS Listing ID PW25105053
Style Detached
Bedrooms 5
Full Baths 6
Construction Status Turnkey
HOA Y/N No
Year Built 2020
Lot Size 9,350 Sqft
Acres 0.2146
Property Sub-Type Detached
Property Description
HIGHLY MOTIVATED SELLER! HUGE PRICE REDUCTON PLUS $50,000 Credit toward loan costs and/or interest rate buy down. This home truly defines Southern California luxury. Built in 2019 and thoughtfully crafted, this single-level 5-bedroom, 6-bathroom home offers a seamless blend of modern elegance and resort-style comfort. One of the largest lots in Rossmoor, featuring a newly built pool and spa, Baja shelf, and fully outfitted California room perfect for entertaining day or night and a true extension of the home. Enjoy the chefs dream kitchen complete with custom cabinetry, quartz countertops, Thermador stainless steel appliancesincluding a professional column fridge/freezer and beverage centerand an oversized island for gathering and hosting. Every bedroom includes a private en-suite bathroom and large custom closet, including two primary suites, making this an ideal home for multigenerational living. The spa-inspired main suite includes a freestanding soaking tub, dual vanities, and a walk-in shower for ultimate relaxation. Additional highlights: Detached 2-car garage, Solar panels (near zero electric bills), EV charger, Dual-zoned central HVAC, 200-amp electrical panel, Dual-pane windows, Two outdoor TV zones, Located within the award-winning Los Alamitos School District, From quiet mornings on the patio to unforgettable gatherings under the stars, 11221 Davenport offers luxury, comfort, and one of the smartest financial opportunities in the market today.
Location
State CA
County Orange
Area Oc - Los Alamitos (90720)
Interior
Cooling Central Forced Air
Flooring Wood
Fireplaces Type FP in Living Room, Fire Pit
Equipment Dishwasher, Microwave, Refrigerator, Vented Exhaust Fan, Water Line to Refr
Appliance Dishwasher, Microwave, Refrigerator, Vented Exhaust Fan, Water Line to Refr
Laundry Laundry Room, Inside
Exterior
Exterior Feature Stucco
Parking Features Garage
Garage Spaces 2.0
Pool Below Ground, Private, Heated
Utilities Available Electricity Connected, Natural Gas Connected, Sewer Connected, Water Connected
View Neighborhood
Roof Type Composition,Shingle
Total Parking Spaces 2
Building
Lot Description Sidewalks
Story 1
Lot Size Range 7500-10889 SF
Sewer Public Sewer
Water Public
Architectural Style Custom Built, Modern
Level or Stories 1 Story
Construction Status Turnkey
Others
Acceptable Financing Cash, Conventional, Cash To New Loan, Submit
Listing Terms Cash, Conventional, Cash To New Loan, Submit
Special Listing Condition Standard







