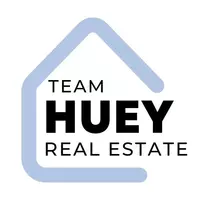2026 Mirasol North Tustin, CA 92705
3 Beds
2 Baths
1,639 SqFt
UPDATED:
Key Details
Property Type Single Family Home
Sub Type Detached
Listing Status Active
Purchase Type For Sale
Square Footage 1,639 sqft
Price per Sqft $658
MLS Listing ID OC25103368
Style Detached
Bedrooms 3
Full Baths 2
HOA Y/N No
Year Built 1967
Lot Size 6,000 Sqft
Acres 0.1377
Property Sub-Type Detached
Property Description
This attractive single story pool home is located in a quiet, tree-lined North Tustin neighborhood. The home offers three bedrooms, two bathrooms, a large living room with a fireplace, a separate family room / dining room with vaulted ceilings adjacent to the kitchen, vaulted ceiling, and a formal dining area adjacent to the living room. The home also includes a laundry room just inside the attached two car garage. Upgrades and amenities include attractive faux wood flooring, wall to wall carpeting, and laminate flooring in the bathrooms. The kitchen and dining room overlook the sparkling pool and the backyard also has an alumawood covered patio, perfect for eating out by the pool. Upgrades and improvements include: a new roof, water heater, AC unit, garbage disposal, duct work, granite countertops in the kitchen, master bathroom tiling, kitchen lighting, pool safety fence, garage door motor, water softening system and lawn sprinklers. This home should not be missed!
Location
State CA
County Orange
Area Oc - Santa Ana (92705)
Interior
Interior Features Attic Fan, Beamed Ceilings, Granite Counters
Cooling Central Forced Air, High Efficiency
Flooring Carpet, Laminate
Fireplaces Type FP in Living Room
Equipment Dishwasher, Disposal, Double Oven, Gas Stove
Appliance Dishwasher, Disposal, Double Oven, Gas Stove
Laundry Laundry Room
Exterior
Exterior Feature Stucco
Parking Features Direct Garage Access, Garage - Two Door, Garage Door Opener
Garage Spaces 2.0
Pool Below Ground, Private, Fenced
Utilities Available Cable Available, Electricity Available, Natural Gas Available, Phone Available, Water Available, Sewer Connected
View Neighborhood
Roof Type Composition
Total Parking Spaces 2
Building
Lot Description Curbs, Sidewalks, Landscaped, Sprinklers In Front
Story 1
Lot Size Range 4000-7499 SF
Sewer Public Sewer
Water Public
Architectural Style Ranch
Level or Stories 1 Story
Others
Miscellaneous Storm Drains,Suburban
Acceptable Financing Cash, Conventional, FHA, Cash To Existing Loan, Cash To New Loan
Listing Terms Cash, Conventional, FHA, Cash To Existing Loan, Cash To New Loan
Special Listing Condition Standard



