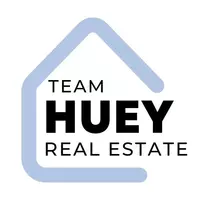8096 Finch Street Eastvale, CA 92880
6 Beds
3 Baths
3,170 SqFt
OPEN HOUSE
Sun May 11, 12:00pm - 3:00pm
UPDATED:
Key Details
Property Type Single Family Home
Sub Type Detached
Listing Status Active
Purchase Type For Sale
Square Footage 3,170 sqft
Price per Sqft $312
MLS Listing ID PW25093645
Style Detached
Bedrooms 6
Full Baths 3
Construction Status Turnkey,Updated/Remodeled
HOA Fees $16/mo
HOA Y/N Yes
Year Built 2006
Lot Size 6,970 Sqft
Acres 0.16
Property Sub-Type Detached
Property Description
Welcome to this absolutely stunning 6 bedroom, 3 bath home in one of Eastvale's most sought after neighborhoods. This home offers 3170 sq ft of living sitting on a 6970 sq ft lot with a 3 car garage. The home has been upgraded throughout with recessed lighting, custom woodwork throughout, baseboards, shutters, window coverings, wood looking tile flooring, crown molding, new kitchen and so much more. As you walk in the home you are greeted with a high ceilings and a beautiful chandelier. Downstairs features 2 bedrooms, formal dining room, family room with a built in entertainment center, laundry room and stunning kitchen. The kitchen was recently remodeled with quartz counter tops, upgraded appliances and built in wine cooler. The kitchen is open to the family room and overlooks the backyard. Upstairs you will find the huge primary suite with its own en suite with double sinks, separate shower, soaking tub and walk in closets. The upstairs also includes 3 additional huge bedrooms, a bathroom with double sinks and plenty of storage for your linens. The backyard is perfect for entertaining, you will find the patio is covered with an alumawood patio cover, an area perfect for sitting around a fire and plenty of grass. Close to award winning schools, parks and shopping. This home is a true show stopper and will not last. Hurry before it is gone.
Location
State CA
County Riverside
Area Riv Cty-Corona (92880)
Zoning R-4
Interior
Interior Features Bar, Recessed Lighting, Wainscoting
Cooling Central Forced Air, Dual
Flooring Carpet, Tile
Fireplaces Type FP in Family Room, Gas
Equipment Dishwasher, Microwave, Double Oven, Gas Oven, Gas Range
Appliance Dishwasher, Microwave, Double Oven, Gas Oven, Gas Range
Laundry Laundry Room, Inside
Exterior
Exterior Feature Stucco
Parking Features Garage
Garage Spaces 3.0
Utilities Available Cable Available, Cable Connected, Electricity Available, Electricity Connected, Natural Gas Available, Natural Gas Connected, Phone Available, Sewer Available, Water Available, Sewer Connected, Water Connected
View Mountains/Hills, Peek-A-Boo
Roof Type Tile/Clay
Total Parking Spaces 6
Building
Lot Description Curbs, Sidewalks, Landscaped, Sprinklers In Front, Sprinklers In Rear
Story 2
Lot Size Range 4000-7499 SF
Sewer Public Sewer
Water Public
Architectural Style Craftsman, Craftsman/Bungalow
Level or Stories 2 Story
Construction Status Turnkey,Updated/Remodeled
Others
Monthly Total Fees $278
Miscellaneous Gutters,Storm Drains
Acceptable Financing Cash, Conventional, FHA, Land Contract, VA, Submit
Listing Terms Cash, Conventional, FHA, Land Contract, VA, Submit
Special Listing Condition Standard







