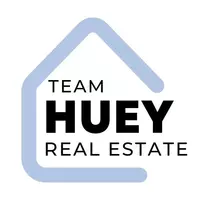60027 Cascadel Drive North Fork, CA 93643
3 Beds
2 Baths
2,840 SqFt
UPDATED:
Key Details
Property Type Single Family Home
Sub Type Detached
Listing Status Active
Purchase Type For Sale
Square Footage 2,840 sqft
Price per Sqft $165
MLS Listing ID FR25093530
Style Detached
Bedrooms 3
Full Baths 2
Construction Status Termite Clearance
HOA Y/N No
Year Built 1974
Lot Size 0.310 Acres
Acres 0.31
Property Sub-Type Detached
Property Description
Welcome to your serene escape in the heart of Cascadel Woods, where waterfalls, panoramic mountain views, and a tight-knit Firewise community await. This lovingly maintained home blends charming 1970's character with pride of ownership and modern care. With no HOA and membership in the Cascadel Mutual Water Company, you'll enjoy included road maintenance and snow plowing - ensuring year-round accessibility and peace of mind. From the expansive family room windows or from the cozy loft above enjoy breathtaking views . A wood-burning stove adds warmth and ambiance, while two outdoor decks invite you to relax with a morning coffee or evening glass of wine. The manzanita-lined driveway leads you to a home that's rich in retro appeal. The vintage kitchen is fully functional and a true step back in time - complete with working original appliances and charming 70's-era details, including a full set of CorningWare. All furniture and furnishings are included, aside from a few personal items. Downstairs, enjoy a 493 sq. ft. game room with a wall of windows and a 540 sq. ft. workshop and storage area (not included in square footage) As if this isn't enough, the property includes the adjacent lot, a picturesque meadow that expands your outdoor space and and enhances privacy and potential. Don't miss your chance to own a piece of paradise!
Location
State CA
County Madera
Area North Fork (93643)
Zoning RRS
Interior
Interior Features 2 Staircases, Beamed Ceilings, Formica Counters, Living Room Deck Attached, Furnished
Heating Propane
Cooling Swamp Cooler(s)
Flooring Carpet, Linoleum/Vinyl
Fireplaces Type FP in Family Room, Free Standing
Equipment Dishwasher, Disposal, Dryer, Microwave, Refrigerator, Trash Compactor, Washer, Electric Range, Freezer, Barbecue
Appliance Dishwasher, Disposal, Dryer, Microwave, Refrigerator, Trash Compactor, Washer, Electric Range, Freezer, Barbecue
Laundry Laundry Room
Exterior
Exterior Feature Wood
Utilities Available Cable Available, Electricity Connected, Phone Connected, Propane, Sewer Connected, Water Connected
View Mountains/Hills, Panoramic, Meadow, Trees/Woods
Roof Type Composition
Building
Lot Description Easement Access, National Forest
Story 3
Lot Size Range .25 to .5 AC
Sewer Conventional Septic
Level or Stories 3 Story
Construction Status Termite Clearance
Others
Monthly Total Fees $14
Miscellaneous Hunting,Mountainous
Acceptable Financing Cash, Conventional
Listing Terms Cash, Conventional







