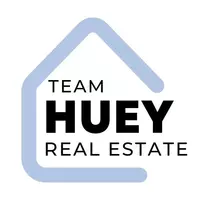33451 Wild Rose Drive Green Valley Lake, CA 92341
2 Beds
2 Baths
860 SqFt
UPDATED:
Key Details
Property Type Single Family Home
Sub Type Detached
Listing Status Active
Purchase Type For Sale
Square Footage 860 sqft
Price per Sqft $463
MLS Listing ID IG25095883
Style Detached
Bedrooms 2
Full Baths 2
Construction Status Turnkey,Updated/Remodeled
HOA Y/N No
Year Built 1950
Lot Size 5,985 Sqft
Acres 0.1374
Property Sub-Type Detached
Property Description
Welcome home to this delightful cottage-style gem! Radiating charm from every corner, this impeccably maintained property offers the perfect blend of character and modern convenience. Step inside to discover a spotlessly clean, turn-key home that's ready for immediate enjoyment. Just bring your furniture and make yourself at home. The main level features the living room with a wood pellet burning stove for easy heat, the laundry closet, updated 3/4 bathroom, kitchen, dining area, and backyard access. Head upstairs to discover both bedrooms, the updated full bathroom, and sunny back deck access. Reliability in Any Situation: Equipped with a whole house generator, you'll never worry about power outages again. Outdoor Sanctuary: Fully fenced yard provides privacy and securityperfect for pets and outdoor gatherings. Abundant Storage: Oversized storage shed offers exceptional space for your garden equipment, seasonal items, and hobbies. Stress-Free Parking: Multiple parking spaces make hosting friends and family a breeze. Prime Location: Conveniently situated close to the main road for easy commuting and access to amenities. Peace of Mind: Newer roof ensures protection and value for years to come. This delightful cottage offers the perfect balance of cozy comfort and practical living. Don't miss your opportunity to own this charming, low-maintenance home in a desirable location!
Location
State CA
County San Bernardino
Area Green Valley Lake (92341)
Zoning HT/RS
Interior
Interior Features Formica Counters, Living Room Deck Attached, Recessed Lighting, Unfurnished
Heating Natural Gas
Flooring Laminate, Tile
Fireplaces Type FP in Living Room, Blower Fan, Pellet Stove
Equipment Dishwasher, Disposal, Microwave, Refrigerator, Gas Range
Appliance Dishwasher, Disposal, Microwave, Refrigerator, Gas Range
Laundry Closet Full Sized, Closet Stacked
Exterior
Exterior Feature Block, Wood
Fence Good Condition, Wood
Community Features Horse Trails
Complex Features Horse Trails
Utilities Available Cable Connected, Electricity Connected, Natural Gas Connected, Phone Connected, Sewer Connected, Water Connected
View Neighborhood, Trees/Woods
Roof Type Composition
Total Parking Spaces 4
Building
Lot Description National Forest
Story 2
Lot Size Range 4000-7499 SF
Sewer Public Sewer
Water Public
Architectural Style Custom Built
Level or Stories 2 Story
Construction Status Turnkey,Updated/Remodeled
Others
Monthly Total Fees $57
Miscellaneous Mountainous
Acceptable Financing Cash, Cash To New Loan
Listing Terms Cash, Cash To New Loan
Special Listing Condition Standard







