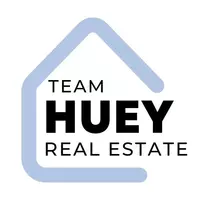26121 Citron Street Loma Linda, CA 92354
4 Beds
3 Baths
2,351 SqFt
OPEN HOUSE
Sun May 11, 12:00pm - 4:00pm
UPDATED:
Key Details
Property Type Single Family Home
Sub Type Detached
Listing Status Active
Purchase Type For Sale
Square Footage 2,351 sqft
Price per Sqft $308
MLS Listing ID IG25096109
Style Detached
Bedrooms 4
Full Baths 3
Construction Status Turnkey
HOA Fees $130/mo
HOA Y/N Yes
Year Built 2007
Lot Size 5,280 Sqft
Acres 0.1212
Property Sub-Type Detached
Property Description
This beautifully maintained four-bedroom, three-bathroom home offers 2,351 sq ft of living space on a 5,280 sq ft lot. With 9-ft ceilings on both floors and an open floorplan, the home feels bright and spacious throughout. One bedroom and a full bath are conveniently located on the main level. The kitchen features stainless steel appliances, granite countertops, and a full tile backsplash. Laminate wood flooring runs throughout the main living areas, with tile in the entry, kitchen, and bathrooms. The cozy living room includes a gas fireplace. Upstairs, the large primary suite boasts a walk-in closet and a spa-like bath with dual sinks, a vanity, soaking tub, and walk-in shower. The laundry room is also upstairs for convenience. Additional highlights include a covered front porch, upstairs laundry, and a high-ceiling garage with an 8-ft door. Located in the desirable Mission Creek community, the HOA offers amenities like tennis and sport courts, playgrounds, picnic areas, and a putting green. Landscaping outside the fence is professionally maintained by the HOA. Move-in ready and waiting for you to call it home!
Location
State CA
County San Bernardino
Area Loma Linda (92354)
Interior
Interior Features Granite Counters, Recessed Lighting
Cooling Central Forced Air
Flooring Tile, Wood
Fireplaces Type FP in Living Room
Equipment Dishwasher, Disposal, Microwave, Gas Oven, Water Line to Refr, Gas Range
Appliance Dishwasher, Disposal, Microwave, Gas Oven, Water Line to Refr, Gas Range
Laundry Laundry Room, Inside
Exterior
Exterior Feature Stucco
Parking Features Direct Garage Access, Garage - Two Door
Garage Spaces 2.0
Fence Good Condition, Wrought Iron, Vinyl
Utilities Available Cable Connected, Electricity Connected, Natural Gas Connected, Sewer Connected, Water Connected
View Neighborhood
Roof Type Flat Tile
Total Parking Spaces 2
Building
Lot Description Curbs, Sidewalks, Landscaped
Story 2
Lot Size Range 4000-7499 SF
Sewer Public Sewer
Water Public
Level or Stories 2 Story
Construction Status Turnkey
Others
Monthly Total Fees $208
Acceptable Financing Cash, Conventional, FHA, VA
Listing Terms Cash, Conventional, FHA, VA
Special Listing Condition Standard
Virtual Tour https://my.matterport.com/show/?m=TLDGxvRiZ9H







