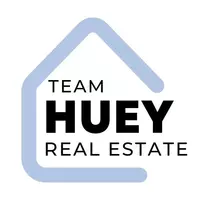18691 Varden Drive Madera, CA 93638
3 Beds
2 Baths
2,006 SqFt
UPDATED:
Key Details
Property Type Single Family Home
Sub Type Detached
Listing Status Active
Purchase Type For Sale
Square Footage 2,006 sqft
Price per Sqft $323
MLS Listing ID MD25097017
Style Detached
Bedrooms 3
Full Baths 2
HOA Y/N No
Year Built 1977
Lot Size 0.690 Acres
Acres 0.69
Property Sub-Type Detached
Property Description
Your Madera Country Club Estates Dream Home Has Arrived, Where Luxury Meets Lifestyle!'' Discover this beautifully updated spacious 3-bedroom, 2-bathroom home with 2006 sq ft of living space, thoughtfully designed for comfort and functionality. Inside, you'll find pride of ownership in every detail, from the newer carpet and fresh interior paint to the soaring ceilings and two separate living areas, each with its own cozy fireplace. Enjoy all-new ceiling fans, updated blinds and shutters throughout including Levolor blinds with a warranty, plus a mounted TV above the fireplace in the den that stays with the home. The kitchen offers abundant counter space, a bright breakfast nook, and plenty of storage, while each bedroom features its own walk-in closet. The large primary suite is a true retreat, creating a perfect escape at the end of the day. A newer front door and brand-new electrical panel add peace of mind. Step outside into a backyard built for entertaining featuring a beautifully landscaped yard, a fenced in-ground pool with a waterfall and newer pool system, a gas BBQ hookup, and potential RV parking. This Madera Acres home combines style, space, and upgrades inside and out don't miss it!
Location
State CA
County Madera
Area Madera (93638)
Zoning RRS
Interior
Cooling Central Forced Air
Fireplaces Type FP in Living Room
Laundry Garage
Exterior
Garage Spaces 2.0
Pool Below Ground, Private
View Neighborhood
Total Parking Spaces 2
Building
Story 1
Sewer Unknown
Water Public, Shared Well
Level or Stories 1 Story
Others
Monthly Total Fees $176
Miscellaneous Rural
Acceptable Financing Submit
Listing Terms Submit
Special Listing Condition Standard
Virtual Tour https://my.matterport.com/show/?m=Lts7STjDkkh&mls=1







