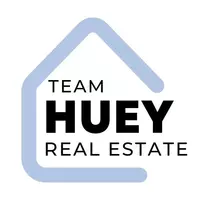22939 Montanya Place Murrieta, CA 92562
5 Beds
3 Baths
3,306 SqFt
UPDATED:
Key Details
Property Type Condo
Listing Status Active
Purchase Type For Sale
Square Footage 3,306 sqft
Price per Sqft $296
MLS Listing ID SW25092143
Style All Other Attached
Bedrooms 5
Full Baths 3
HOA Y/N No
Year Built 2005
Lot Size 6,534 Sqft
Acres 0.15
Property Description
This desirable West Murrieta home in The Paseo Verde/Copper Canyon community Has gorgeous unobstructed views of the La Cresta, Bear Creek and the surrounding scenic mountains. Downstairs has a seperate living room and dining room with a butlers pantry. The kitchen has an oversized island, stainless steel appliances, a double oven, Viking 6 Burner cooktop, walk in pantry, plenty of cabinet storage and opens to a spaciuos family room with fireplace great for entertaining and family gatherings. Theres also a Bedroom and full Bath downstairs. Upstairs has a cozy sitting area, linen storage, laundry area plumbed for a sink option, 3 bedrooms plus the master bedroom with 2 walk in closets, large shower, soaking tub, dual sinks and a lsrge balcony with amazing views to relax and enjoy the sunsets. The large backyard has two concrete patios, custom concrete fire table, and a grass area for the kids. Located in the award winning Murrieta school district, this home is perfect for growing families. This home has no rear neighbors and is minutes away from hiking in the Santa Rosa Plateau, Old town Murrieta, Temecula Wineries and Shopping.
Location
State CA
County Riverside
Area Riv Cty-Murrieta (92562)
Interior
Interior Features Granite Counters, Pantry, Recessed Lighting
Heating Natural Gas
Cooling Central Forced Air, Whole House Fan
Flooring Carpet
Fireplaces Type FP in Family Room
Equipment Dishwasher, Microwave, Convection Oven, Double Oven, Gas Stove
Appliance Dishwasher, Microwave, Convection Oven, Double Oven, Gas Stove
Laundry Laundry Room
Exterior
Exterior Feature Stucco
Parking Features Tandem, Direct Garage Access, Garage
Garage Spaces 3.0
Fence Wrought Iron
Utilities Available Cable Available, Electricity Connected, Natural Gas Connected, Phone Connected, Underground Utilities, Sewer Connected, Water Connected
View Golf Course, Mountains/Hills, Panoramic, City Lights
Roof Type Concrete,Tile/Clay
Total Parking Spaces 3
Building
Lot Description Sidewalks, Sprinklers In Front, Sprinklers In Rear
Story 2
Lot Size Range 4000-7499 SF
Sewer Public Sewer
Water Public
Level or Stories 2 Story
Others
Monthly Total Fees $99
Miscellaneous Foothills,Preserve/Public Land
Acceptable Financing Cash, Conventional, Cash To New Loan
Listing Terms Cash, Conventional, Cash To New Loan
Special Listing Condition Standard







