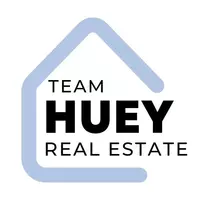3123 E La Veta Avenue Orange, CA 92869
4 Beds
3 Baths
2,433 SqFt
UPDATED:
Key Details
Property Type Single Family Home
Sub Type Detached
Listing Status Active
Purchase Type For Sale
Square Footage 2,433 sqft
Price per Sqft $653
MLS Listing ID PW25090231
Style Detached
Bedrooms 4
Full Baths 2
Half Baths 1
Construction Status Turnkey,Updated/Remodeled
HOA Y/N No
Year Built 1963
Lot Size 8,900 Sqft
Acres 0.2043
Property Sub-Type Detached
Property Description
Welcome to 3123 E La Veta Avenue, a Turnkey Single Level Dream Home in the City of Orange. This Home Features a Brilliant Open Floor Plan Including Four (5) Bedrooms, Two and a Half Bathrooms, Office, Living room and Family Room. The Large Living Room Enjoys a Fireplace and Spacious Seating Area. The Beautifully Remodeled Kitchen Features Ample Designer Granite Counter Space, KitchenAid Stainless Steel Appliances, Ranch Style Blanco Sink, Stunning Modern Backsplash, and a Large Center Island with Seating. The Kitchen Opens to the Dining Area and Family Room, Perfect for Entertaining. Enjoy Backyard Access and Backyard Views from the Family Room. The Spacious Primary Bedroom has ample Closet Space and a breathtaking Primary Bathroom with Dual Vanities, Quartz Counters, Large Walk-In Shower, and Make-Up Vanity. The additional Three Bedrooms are perfect for family or guests, and one includes a built in Murphy Bed. The private tropical Backyard features a large Covered Patio, Grass Lawn, Fruit Trees, raised Planting Beds, Multiple Seating Areas and a Gazebo with a relaxing Spa. Inside Laundry Room. Two-Car Garage with Built-in Cabinets and Shelving. Additional Second Garage With pull through double Roll Up Doors That is Approximately 364 Square Feet, maybe an ADU?. The Solar Panels Are Paid in Full & Stay with the new owner!!! Walking Distance to Award Winning Schools and Easy Access to the 5, 55, and 22 Freeways. No HOA or Mello-Roos. The Pride of Ownership is Unparalleled at 3123 E La Veta Avenue, This Home Is a Must See!
Location
State CA
County Orange
Area Oc - Orange (92869)
Interior
Interior Features Granite Counters, Recessed Lighting, Stone Counters
Cooling Central Forced Air
Fireplaces Type FP in Dining Room, FP in Living Room
Equipment Dishwasher, Disposal, Microwave, Convection Oven, Double Oven, Gas Stove, Vented Exhaust Fan, Water Line to Refr
Appliance Dishwasher, Disposal, Microwave, Convection Oven, Double Oven, Gas Stove, Vented Exhaust Fan, Water Line to Refr
Laundry Laundry Room, Inside
Exterior
Exterior Feature Stucco
Parking Features Garage, Garage - Two Door, Garage Door Opener
Garage Spaces 3.0
Utilities Available Cable Connected, Electricity Connected, Natural Gas Connected, Sewer Connected, Water Connected
Roof Type Composition
Total Parking Spaces 5
Building
Lot Description Curbs, Sidewalks, Landscaped
Story 1
Lot Size Range 7500-10889 SF
Sewer Public Sewer
Water Public
Architectural Style Ranch
Level or Stories 1 Story
Construction Status Turnkey,Updated/Remodeled
Others
Monthly Total Fees $32
Miscellaneous Suburban
Special Listing Condition Standard







