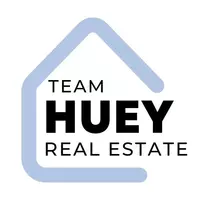18233 Via Ambiente Rancho Santa Fe, CA 92067
6 Beds
8 Baths
8,478 SqFt
UPDATED:
Key Details
Property Type Single Family Home
Sub Type Detached
Listing Status Coming Soon
Purchase Type For Sale
Square Footage 8,478 sqft
Price per Sqft $743
Subdivision Rancho Santa Fe
MLS Listing ID 250024947
Style Detached
Bedrooms 6
Full Baths 6
Half Baths 2
HOA Fees $775/mo
HOA Y/N Yes
Year Built 2009
Property Sub-Type Detached
Property Description
Immerse yourself in this modern elegance featuring 6 bedrooms & 6 bathrooms, including the sophisticated primary suite retreat. The impressive epicurean kitchen is the heart of the home equipped with state-of the-art appliances & high end finishes. Relax and enjoy the home theatre, office/library, and gym. The luxury extends to the resort style backyard with captivating views, entertainer's backyard, featuring a vanishing edge pool, outdoor kitchen, BBQ, and a cozy fire-pit. Energy efficiency features include a 60-panel solar system and a Tesla charger. The home offers a hydraulic elevator, elegant stone staircases, and a wine room. With five-car garages and a smart home system featuring Control 4 automation and Lutron lighting, modern convenience meets luxury. Spanning 1.13 acres, it combines privacy, tranquility, and grandeur. Cielo residents enjoy a clubhouse featuring pools, parks, and tennis courts. This exclusive community is perfect for those seeking serenity and affluence.
Location
State CA
County San Diego
Community Rancho Santa Fe
Area Rancho Santa Fe (92067)
Rooms
Family Room 35x20
Master Bedroom 24x17
Bedroom 2 14x17
Bedroom 3 18x15
Bedroom 4 14x13
Bedroom 5 14x13
Living Room 17x24
Dining Room 15x17
Kitchen 18x20
Interior
Heating Natural Gas
Cooling Central Forced Air
Fireplaces Number 3
Fireplaces Type FP in Family Room, FP in Living Room, Patio/Outdoors, Fire Pit
Equipment Dishwasher, Disposal, Microwave, Pool/Spa/Equipment, Range/Oven, Refrigerator, Solar Panels, Grill, Barbecue, Built-In, Counter Top, Gas Cooking
Appliance Dishwasher, Disposal, Microwave, Pool/Spa/Equipment, Range/Oven, Refrigerator, Solar Panels, Grill, Barbecue, Built-In, Counter Top, Gas Cooking
Laundry Laundry Room
Exterior
Exterior Feature Stucco
Parking Features Attached
Garage Spaces 5.0
Fence Partial
Pool Below Ground, Private, Solar Heat, Fenced, Pebble
Community Features Tennis Courts, Clubhouse/Rec Room, Exercise Room, Gated Community, On-Site Guard, Playground, Pool, Recreation Area
Complex Features Tennis Courts, Clubhouse/Rec Room, Exercise Room, Gated Community, On-Site Guard, Playground, Pool, Recreation Area
Roof Type Tile/Clay
Total Parking Spaces 11
Building
Story 2
Lot Size Range .5 to 1 AC
Sewer Sewer Connected
Water Meter on Property
Level or Stories 2 Story
Others
Ownership PUD
Monthly Total Fees $775
Acceptable Financing Cash, Conventional
Listing Terms Cash, Conventional







