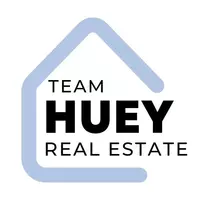26606 Danube Way Moreno Valley, CA 92555
4 Beds
4 Baths
2,432 SqFt
OPEN HOUSE
Sat Apr 19, 1:00pm - 4:00pm
UPDATED:
Key Details
Property Type Single Family Home
Sub Type Detached
Listing Status Active
Purchase Type For Sale
Square Footage 2,432 sqft
Price per Sqft $270
MLS Listing ID IG25084976
Style Detached
Bedrooms 4
Full Baths 3
Half Baths 1
Construction Status Turnkey
HOA Fees $27/mo
HOA Y/N Yes
Year Built 2005
Lot Size 7,841 Sqft
Acres 0.18
Property Sub-Type Detached
Property Description
Welcome to this exceptional single story home spanning 2432 sq ft with 4 bedrooms, 3 full baths and 3 car garage. Located at the end of the street, you will be greeted by the fresh grass in the front yard and the entry and porch will welcome you inside. Upon entering, you will be pleasantly surprised by the light and bright, open layout. There is a room by the entry for many uses. Entertain guests in the formal dining area. The spacious living room is a great place to cozy up by the stone fireplace, or enjoy TV or movies with friends and family. The living room opens to the chef's kitchen is outfitted with gleaming newer quartz countertops, rich wood cabinetry, a large island, stainless steel appliances, which includes a countertop stove, dishwasher, microwave and oven. The laundry room, next to the kitchen has storage shelving. Step out to the backyard. You will have a low maintenance yard with fruit trees, a raised planter with flowering plants and bushes, a horseshoe area and a separate area that can be for storage or a dog run. Go back inside and look at the bedrooms. There is a bedroom with a full bath next to it. The next bedroom is an ample size that connects to a bathroom and another bedroom. The Jack n Jill bathroom has dual sinks and a separate bathing room with a bathtub/shower. On to your primary suite. The primary bedroom has plenty of space, like a retreat and opens to the primary bathroom with dual walkin closets, dual sinks, a large garden bathtub and separate shower. Your beautiful new home has recent interior and exterior paint, ceiling fans throughout, offers space, comfort and is nestled in Mohogany Fields, convenient to Kaiser Permanente Medical Center, Riverside Health University, Moreno Valley College and Stoneridge Shopping Center. Schools are within a mile. You're going to love this home!
Location
State CA
County Riverside
Area Riv Cty-Moreno Valley (92555)
Interior
Interior Features Recessed Lighting
Heating Natural Gas
Cooling Central Forced Air
Flooring Laminate, Tile
Fireplaces Type FP in Living Room, Gas
Equipment Dishwasher, Microwave, Double Oven, Gas Stove, Water Line to Refr
Appliance Dishwasher, Microwave, Double Oven, Gas Stove, Water Line to Refr
Laundry Laundry Room
Exterior
Exterior Feature Stucco, Wood
Parking Features Direct Garage Access
Garage Spaces 3.0
Fence Wood
View Mountains/Hills
Roof Type Tile/Clay
Total Parking Spaces 3
Building
Lot Description Sidewalks, Sprinklers In Front, Sprinklers In Rear
Story 1
Lot Size Range 7500-10889 SF
Sewer Public Sewer
Water Public
Architectural Style Ranch
Level or Stories 1 Story
Construction Status Turnkey
Others
Monthly Total Fees $352
Acceptable Financing Submit
Listing Terms Submit
Special Listing Condition Standard







