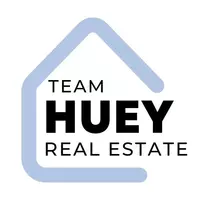30 Muirfield Rancho Santa Margarita, CA 92679
4 Beds
4 Baths
3,137 SqFt
UPDATED:
Key Details
Property Type Single Family Home
Sub Type Detached
Listing Status Active
Purchase Type For Sale
Square Footage 3,137 sqft
Price per Sqft $549
MLS Listing ID OC25068602
Style Detached
Bedrooms 4
Full Baths 3
Half Baths 1
HOA Fees $320/mo
HOA Y/N Yes
Year Built 1989
Lot Size 7,350 Sqft
Acres 0.1687
Property Sub-Type Detached
Property Description
Open and airy, on a quiet cul-de-sac street, this gorgeous home is ideal for the buyer seeking a spacious, turnkey retreat in a gated community. With an open floorplan and plenty of space for entertaining, take advantage of the saltwater pool, spa, and built in BBQ while you enjoy your favorite playlist on wired surround sound speakers inside and out. Beautiful hardwood floors, plantation shutters, remodeled chefs kitchen with tons of storage and extras like insta-hot water dispenser and trash compactor. This home is equipped with 32 solar panels, a tankless water heater, and two air conditioning units, emphasizing efficiency throughout. You MUST visit this house in person to experience the peacefulness, privacy and unexpected views. Located in a blue-ribbon school district, Santa Margarita High School is just a short walk away. Living in Dove Canyon means enjoying exclusive community amenities like scenic trails, playgrounds, tennis and pickleball courts, a pool and spa, and the opportunity to join the Dove Canyon Country Club, featuring a Jack Nicklaus-designed golf course.
Location
State CA
County Orange
Area Oc - Trabuco Canyon (92679)
Interior
Interior Features Granite Counters
Cooling Central Forced Air
Flooring Carpet, Tile, Wood
Fireplaces Type FP in Family Room, Gas
Equipment Dishwasher, Dryer, Microwave, Refrigerator, Solar Panels, Trash Compactor, Washer, Double Oven, Electric Oven, Gas Range
Appliance Dishwasher, Dryer, Microwave, Refrigerator, Solar Panels, Trash Compactor, Washer, Double Oven, Electric Oven, Gas Range
Laundry Laundry Room, Inside
Exterior
Exterior Feature Stucco
Parking Features Garage
Garage Spaces 3.0
Fence Stucco Wall
Pool Below Ground, Community/Common, Private, Association, Heated
Utilities Available Cable Connected, Electricity Connected, Natural Gas Connected, Sewer Connected, Water Connected
View Mountains/Hills
Roof Type Spanish Tile
Total Parking Spaces 3
Building
Lot Description Cul-De-Sac, Sprinklers In Front, Sprinklers In Rear
Story 2
Lot Size Range 4000-7499 SF
Sewer Public Sewer
Water Public
Architectural Style Mediterranean/Spanish
Level or Stories 2 Story
Others
Monthly Total Fees $320
Miscellaneous Mountainous,Suburban
Acceptable Financing Cash To New Loan
Listing Terms Cash To New Loan
Special Listing Condition Standard







